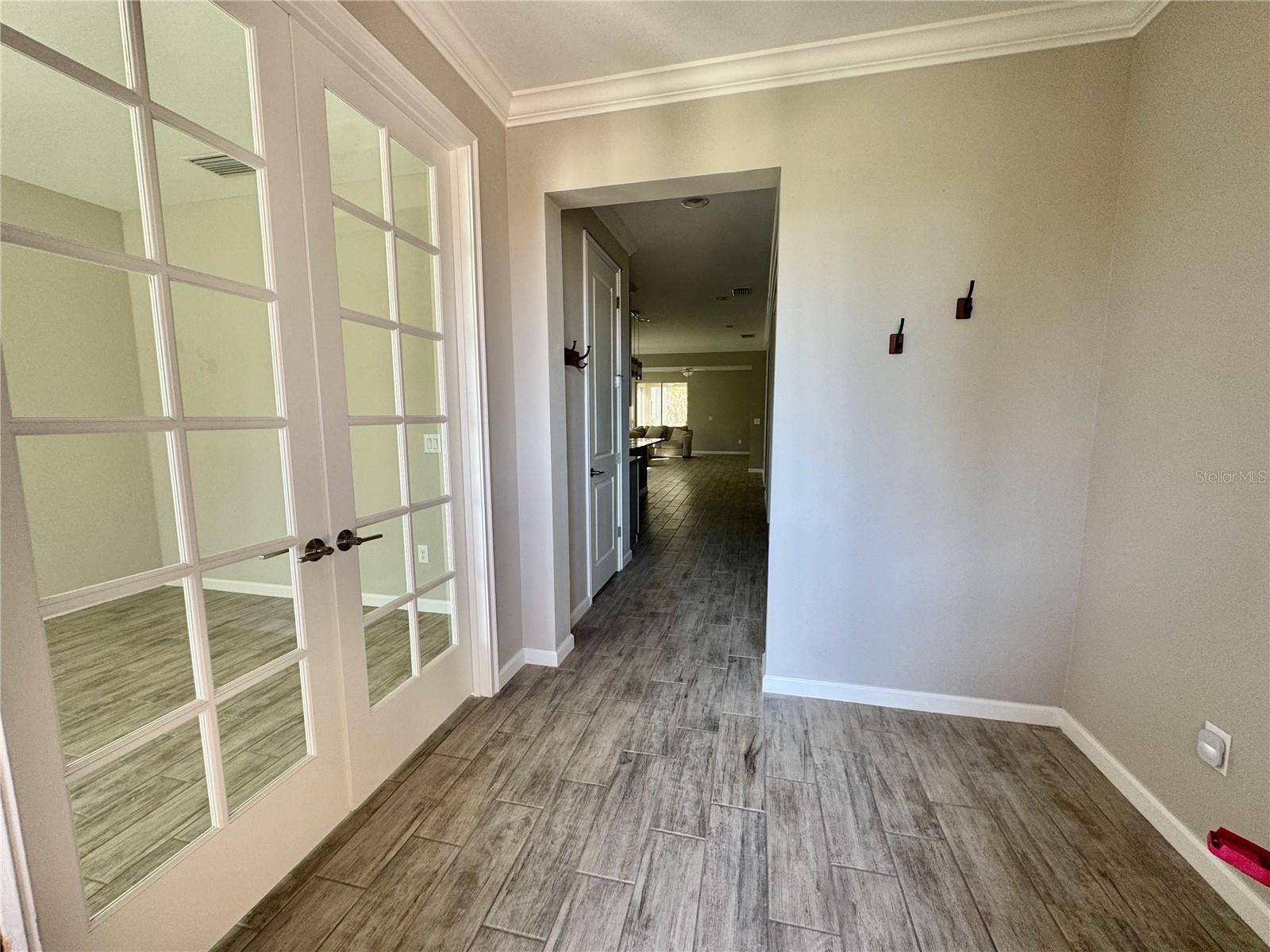11499 RENAISSANCE BLVD Venice, FL 34293
3 Beds
3 Baths
2,373 SqFt
UPDATED:
Key Details
Property Type Single Family Home
Sub Type Single Family Residence
Listing Status Active
Purchase Type For Sale
Square Footage 2,373 sqft
Price per Sqft $273
Subdivision Renaissance/West Vlgs Ph 1
MLS Listing ID A4646803
Bedrooms 3
Full Baths 2
Half Baths 1
HOA Fees $767/qua
HOA Y/N Yes
Annual Recurring Fee 3068.0
Year Built 2018
Annual Tax Amount $9,606
Lot Size 6,534 Sqft
Acres 0.15
Property Sub-Type Single Family Residence
Source Stellar MLS
Property Description
Now is the perfect time to make your move! Take advantage of a newly reduced price plus $5,000 in seller-paid concessions—ideal for reducing closing costs or buying down your interest rate.
** Spacious 3-Bed + Den + Flex Room Pool Home in Renaissance at Wellen Park!
Welcome to the beautifully designed Dominica model offering 3 bedrooms, 2.5 baths, a dedicated home office, and a large bonus flex room—perfect for multigenerational living, a private guest suite, or teen retreat. With 2,373 sq ft of thoughtfully planned living space, this home provides exceptional comfort and versatility.
** Interior Features You'll Love:
Expansive open-concept floor plan-
Elegant tray ceilings and gorgeous tile flooring throughout—no carpet!
Gourmet kitchen with granite countertops, soft-close cabinetry, designer backsplash, and a spacious breakfast island-
Large walk-in pantry for added storage-
Generously sized primary suite with walk-in closet, dual sinks, soaking tub, and walk-in shower-
Two guest bedrooms and a convenient half bath for visitors-
Private den ideal for a home office or creative space-
Flex room provides added space for hobbies, guests, or extended family-
** Outdoor Oasis:
Step outside to your screened lanai and take in the peaceful preserve view, or unwind in the custom-designed pool featuring a sun shelf and waterfall. With eastern rear exposure, enjoy morning sunshine and shaded afternoons—perfect for year-round enjoyment.
** Upgrades & Extras Include:
Tiled garage floor-
Central vacuum system-
Unique custom tile accents that add charm and personality throughout!
** Resort-Style Community Living:
Renaissance at Wellen Park offers an active lifestyle with resort-style amenities, including a sparkling pool, fitness center, fire pit lounge, outdoor TV, clubhouse, tennis courts, and more. Just minutes from Downtown Wellen Park, the new Atlanta Braves spring training stadium, boutique shopping, and the largest Publix in Florida.
** Location Perfection:
A short drive takes you to Historic Downtown Venice, Gulf beaches, top-rated schools, restaurants, entertainment, and year-round community events.
** This is your opportunity to live the Florida lifestyle you've been dreaming of—schedule your private tour today!
Location
State FL
County Sarasota
Community Renaissance/West Vlgs Ph 1
Area 34293 - Venice
Zoning V
Rooms
Other Rooms Den/Library/Office, Family Room
Interior
Interior Features Central Vaccum, Split Bedroom, Stone Counters
Heating Central, Electric
Cooling Central Air
Flooring Ceramic Tile
Furnishings Negotiable
Fireplace false
Appliance Dishwasher, Disposal, Electric Water Heater, Microwave, Refrigerator
Laundry Inside, Laundry Room
Exterior
Exterior Feature Lighting
Garage Spaces 2.0
Pool Gunite, Heated, In Ground
Community Features Clubhouse, Dog Park, Fitness Center, Gated Community - Guard, Golf Carts OK, Irrigation-Reclaimed Water, Park, Playground, Pool, Racquetball, Tennis Court(s)
Utilities Available BB/HS Internet Available, Cable Connected, Electricity Connected, Sewer Connected
Amenities Available Clubhouse, Fitness Center, Gated, Maintenance, Park, Pickleball Court(s), Playground, Pool, Tennis Court(s), Trail(s)
View Trees/Woods
Roof Type Tile
Attached Garage true
Garage true
Private Pool Yes
Building
Story 1
Entry Level One
Foundation Slab
Lot Size Range 0 to less than 1/4
Sewer Public Sewer
Water Public
Structure Type Block,Stucco
New Construction false
Schools
Elementary Schools Taylor Ranch Elementary
Middle Schools Venice Area Middle
High Schools Venice Senior High
Others
Pets Allowed Cats OK, Dogs OK
HOA Fee Include Pool,Maintenance Structure,Maintenance Grounds,Private Road,Recreational Facilities
Senior Community No
Ownership Fee Simple
Monthly Total Fees $255
Acceptable Financing Cash, Conventional, FHA, VA Loan
Membership Fee Required Required
Listing Terms Cash, Conventional, FHA, VA Loan
Special Listing Condition None
Virtual Tour https://www.propertypanorama.com/instaview/stellar/A4646803






