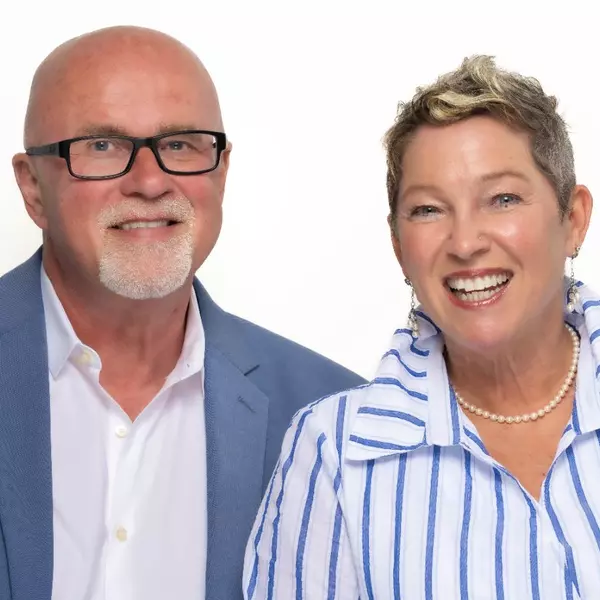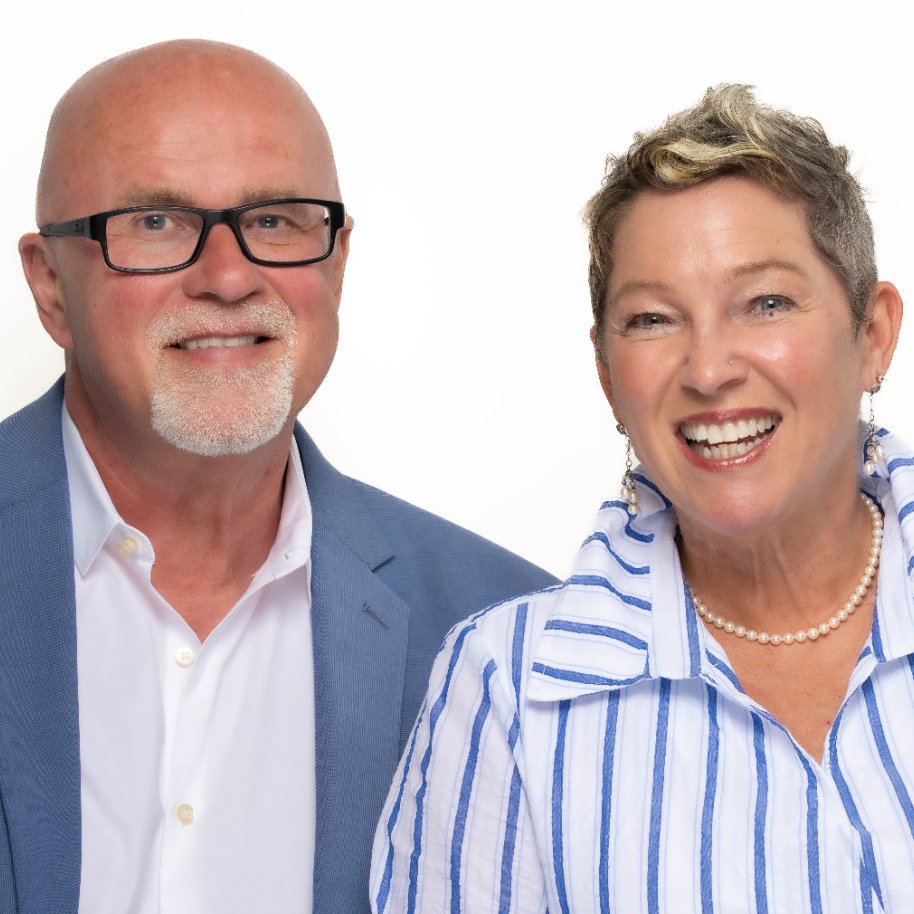
GET MORE INFORMATION
Bought with NEXTHOME VISION REALTY
$ 225,000
$ 230,000 2.2%
5606 SW 107TH ST Ocala, FL 34476
2 Beds
2 Baths
1,299 SqFt
UPDATED:
Key Details
Sold Price $225,000
Property Type Single Family Home
Sub Type Single Family Residence
Listing Status Sold
Purchase Type For Sale
Square Footage 1,299 sqft
Price per Sqft $173
Subdivision Kingsland Country Estate
MLS Listing ID OM699380
Sold Date 09/08/25
Bedrooms 2
Full Baths 2
HOA Fees $5/ann
HOA Y/N Yes
Annual Recurring Fee 65.0
Year Built 1988
Annual Tax Amount $1,562
Lot Size 0.510 Acres
Acres 0.51
Lot Dimensions 100x224
Property Sub-Type Single Family Residence
Source Stellar MLS
Property Description
Location
State FL
County Marion
Community Kingsland Country Estate
Area 34476 - Ocala
Zoning R1
Interior
Interior Features Ceiling Fans(s), Living Room/Dining Room Combo, Split Bedroom, Stone Counters, Walk-In Closet(s), Window Treatments
Heating Central, Electric
Cooling Central Air
Flooring Ceramic Tile
Furnishings Negotiable
Fireplace false
Appliance Dishwasher, Electric Water Heater, Microwave, Range, Refrigerator
Laundry Inside
Exterior
Exterior Feature Rain Gutters, Sliding Doors
Parking Features Garage Door Opener
Garage Spaces 1.0
Fence Vinyl
Community Features Deed Restrictions, Playground
Utilities Available BB/HS Internet Available, Electricity Connected, Phone Available, Public
Roof Type Shingle
Porch Covered, Enclosed, Rear Porch, Screened
Attached Garage true
Garage true
Private Pool No
Building
Lot Description Cleared
Story 1
Entry Level One
Foundation Concrete Perimeter, Slab
Lot Size Range 1/2 to less than 1
Sewer Septic Tank
Water Well
Structure Type Block,Concrete,Stucco
New Construction false
Schools
Elementary Schools Marion Oaks Elementary School
Middle Schools Horizon Academy/Mar Oaks
High Schools West Port High School
Others
Pets Allowed Yes
Senior Community No
Ownership Fee Simple
Monthly Total Fees $5
Acceptable Financing Trade
Membership Fee Required Required
Listing Terms Trade
Special Listing Condition Probate Listing



