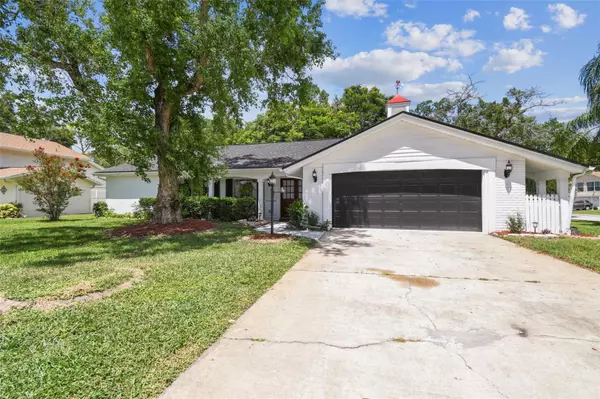8611 WAGON WHEEL LN Hudson, FL 34667
3 Beds
2 Baths
1,519 SqFt
UPDATED:
Key Details
Property Type Single Family Home
Sub Type Single Family Residence
Listing Status Active
Purchase Type For Sale
Square Footage 1,519 sqft
Price per Sqft $194
Subdivision Beacon Woods Village
MLS Listing ID TB8415051
Bedrooms 3
Full Baths 2
HOA Fees $85/qua
HOA Y/N Yes
Annual Recurring Fee 340.0
Year Built 1973
Annual Tax Amount $4,132
Lot Size 8,276 Sqft
Acres 0.19
Property Sub-Type Single Family Residence
Source Stellar MLS
Property Description
Step into this stunning, completely renovated home that perfectly blends modern design with natural elements. Featuring an open floor plan and versatile living spaces, this property offers both style and functionality throughout.
The heart of the home is the gorgeous kitchen—equipped with solid wood cabinets, sleek quartz countertops, and an oversized amazing island—ideal for entertaining. The open layout flows seamlessly with luxury vinyl plank flooring throughout, creating a cohesive and inviting atmosphere.
Enjoy beautifully designed modern bathrooms, three spacious bedrooms, and two versatile bonus rooms—perfect for a yoga space, relaxation lounge, or family/media room.
The primary suite includes a private office with serene views, offering the perfect retreat for work or creativity.
The dining area features a custom coffee station with a wine refrigerator, adding a touch of luxury to your daily routine. Elegant wood and bamboo accents throughout the home provide a warm, natural aesthetic that makes this home truly one-of-a-kind.
Located in a quiet and beautiful community offering golf, a pool, and continuous social and recreational activities for both all the family, this home offers the perfect lifestyle for relaxation, connection, and fun.
Don't miss this rare opportunity to own a move-in-ready home that offers beauty, comfort, and incredible design in every detail!
Location
State FL
County Pasco
Community Beacon Woods Village
Area 34667 - Hudson/Bayonet Point/Port Richey
Zoning PUD
Rooms
Other Rooms Bonus Room
Interior
Interior Features Kitchen/Family Room Combo, Living Room/Dining Room Combo, Open Floorplan, Solid Wood Cabinets, Stone Counters, Thermostat, Walk-In Closet(s)
Heating Central
Cooling Central Air
Flooring Luxury Vinyl
Furnishings Unfurnished
Fireplace false
Appliance Dishwasher, Disposal, Dryer, Electric Water Heater, Microwave, Refrigerator, Washer, Wine Refrigerator
Laundry Laundry Room
Exterior
Exterior Feature Private Mailbox, Rain Gutters, Sliding Doors
Garage Spaces 2.0
Community Features Clubhouse, Golf, Pool, Tennis Court(s)
Utilities Available Cable Available, Public, Sewer Connected, Water Available
Roof Type Shingle
Porch Enclosed
Attached Garage false
Garage true
Private Pool No
Building
Story 1
Entry Level One
Foundation Slab
Lot Size Range 0 to less than 1/4
Sewer Public Sewer
Water Private
Structure Type Block
New Construction false
Others
Pets Allowed Yes
Senior Community No
Ownership Fee Simple
Monthly Total Fees $28
Acceptable Financing Cash, Conventional, FHA, VA Loan
Membership Fee Required Required
Listing Terms Cash, Conventional, FHA, VA Loan
Special Listing Condition None
Virtual Tour https://www.propertypanorama.com/instaview/stellar/TB8415051






