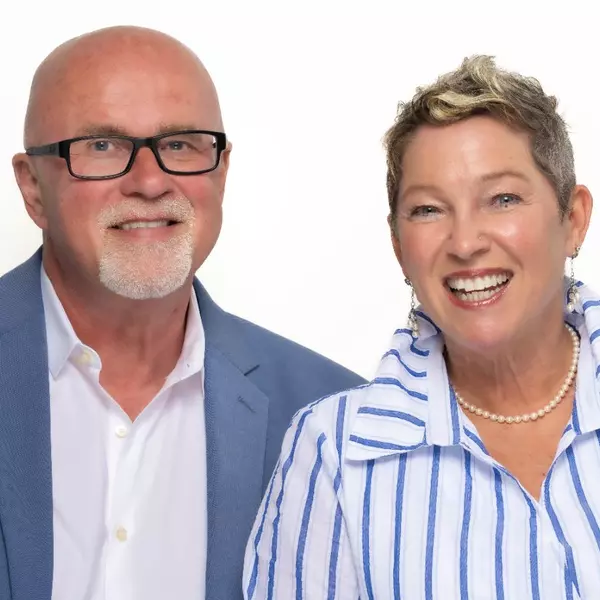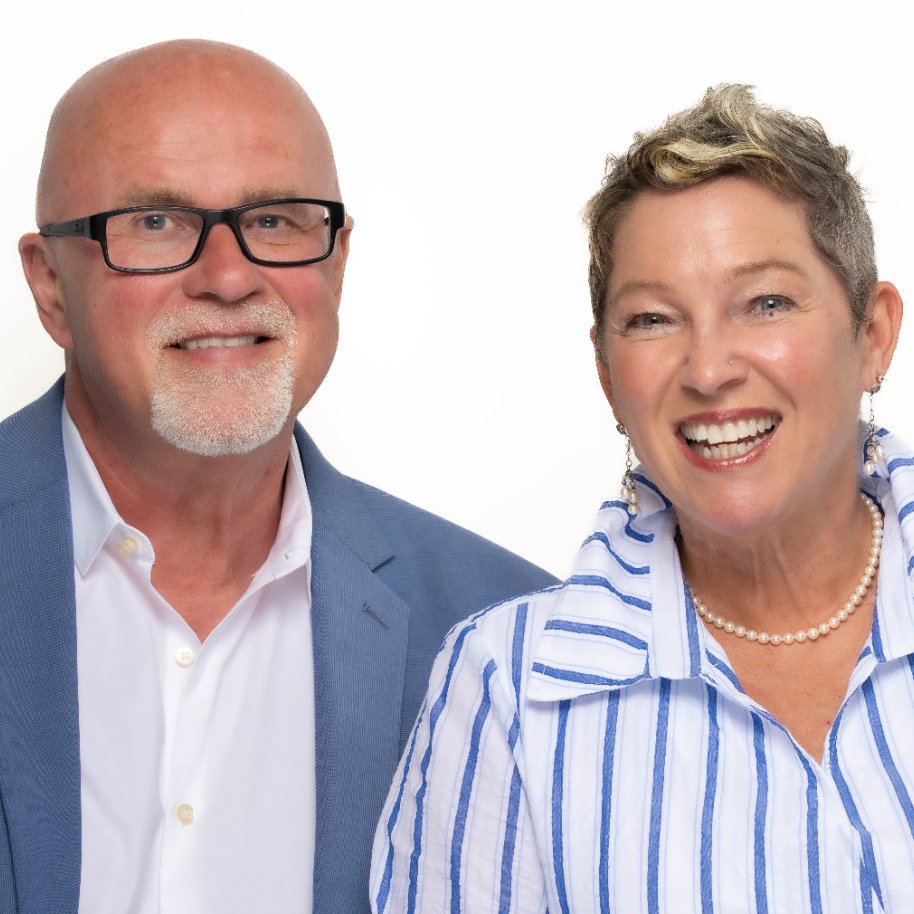
Bought with
4310 YARDLEY AVE N St Petersburg, FL 33713
2 Beds
1 Bath
1,044 SqFt
Open House
Sat Oct 25, 11:00am - 1:00pm
Sun Oct 26, 11:00am - 1:00pm
UPDATED:
Key Details
Property Type Single Family Home
Sub Type Single Family Residence
Listing Status Active
Purchase Type For Sale
Square Footage 1,044 sqft
Price per Sqft $378
Subdivision Leslee Heights Sub Sec 2
MLS Listing ID TB8414396
Bedrooms 2
Full Baths 1
HOA Y/N No
Year Built 1954
Annual Tax Amount $849
Lot Size 7,840 Sqft
Acres 0.18
Property Sub-Type Single Family Residence
Source Stellar MLS
Property Description
Step inside to an inviting open-concept layout, perfect for entertaining. The home features refinished original hardwood floors that add timeless charm, paired with modern luxury vinyl plank flooring for a stylish, cohesive look.
The fully renovated kitchen is designed for both form and function, whether you're a novice cook or seasoned chef. It boasts stunning quartz countertops, a designer backsplash, and brand-new appliances. The bathroom has also been beautifully remodeled with quality finishes throughout.
Built with solid block construction, this home has no damage from last year's storms, offering peace of mind and lasting durability. Outside, you'll find two outdoor storage sheds, one of which is spacious enough to serve as a workshop, hobby space, or extra storage—and it's even equipped with power, making it the perfect setup for your projects or tools.
Located in an X flood zone, no flood insurance is required—a major plus for peace of mind. Just 5 minutes from the interstate, this location offers quick access to downtown St. Pete's vibrant nightlife, fine dining, arts, and entertainment. You're also just a short drive from Tampa, with its world-class sports venues, upscale dining, and exciting nightlife.
This move-in-ready home combines comfort, convenience, and charm—schedule your showing today!
Location
State FL
County Pinellas
Community Leslee Heights Sub Sec 2
Area 33713 - St Pete
Direction N
Interior
Interior Features Ceiling Fans(s)
Heating Central
Cooling Central Air
Flooring Carpet, Linoleum
Fireplace false
Appliance Dryer, Range, Refrigerator, Washer
Laundry In Garage
Exterior
Exterior Feature Awning(s), Private Mailbox, Sliding Doors
Garage Spaces 1.0
Utilities Available Electricity Connected, Water Connected
Roof Type Shingle
Attached Garage true
Garage true
Private Pool No
Building
Entry Level One
Foundation Crawlspace
Lot Size Range 0 to less than 1/4
Sewer Public Sewer
Water Public
Structure Type Concrete
New Construction false
Others
Senior Community No
Ownership Fee Simple
Acceptable Financing Cash, Conventional, FHA, VA Loan
Listing Terms Cash, Conventional, FHA, VA Loan
Special Listing Condition None







