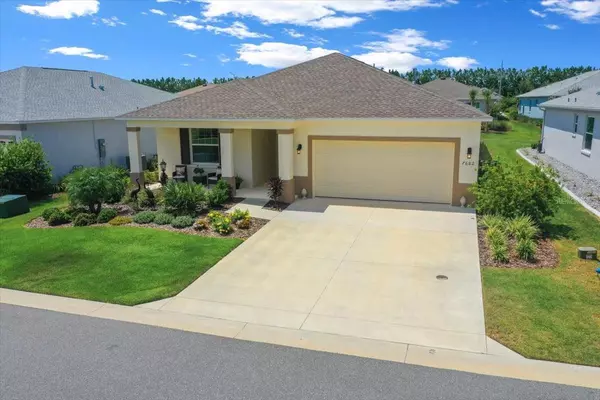7682 SW 89TH CT Ocala, FL 34481
3 Beds
2 Baths
1,959 SqFt
UPDATED:
Key Details
Property Type Single Family Home
Sub Type Single Family Residence
Listing Status Active
Purchase Type For Sale
Square Footage 1,959 sqft
Price per Sqft $183
Subdivision Weybourne Landing / On Top Of The World
MLS Listing ID OM707127
Bedrooms 3
Full Baths 2
HOA Fees $220/mo
HOA Y/N Yes
Annual Recurring Fee 2649.0
Year Built 2023
Annual Tax Amount $4,883
Lot Size 7,405 Sqft
Acres 0.17
Lot Dimensions 58x130
Property Sub-Type Single Family Residence
Source Stellar MLS
Property Description
From high-end finishes to integrated smart home features, every detail in this home has been carefully curated for comfort, convenience, and modern style. Step inside to an open floor plan highlighted by 20x20 ceramic tile flooring throughout the main living areas. The gourmet kitchen is a chef's dream, featuring a gas range, quartz countertops, and custom flat-panel cabinets with elegant crown molding. Under-cabinet lighting and designer pendant lights over the island add warmth and ambiance. The primary suite offers a peaceful retreat, complete with an upgraded walk-in shower with built-in bench, and plenty of space for relaxation. Enjoy Florida living year-round from the screened lanai, or catch breathtaking sunsets from your front porch. Additional highlights include: Alexa-enabled smart home system, Gas dryer hookup, Laundry room plumbed for a sink, Upgraded ceiling fans throughout, Custom landscaping with sprinkler system and drip lines for low-maintenance beauty. All of this is ideally located close to shopping, dining, and top-rated medical facilities. Don't miss your chance to own this move-in-ready, beautifully upgraded home in one of the most desirable 55+ communities in Ocala!
Location
State FL
County Marion
Community Weybourne Landing / On Top Of The World
Area 34481 - Ocala
Zoning PUD
Interior
Interior Features Accessibility Features, Ceiling Fans(s), Crown Molding, Eat-in Kitchen, Living Room/Dining Room Combo, Open Floorplan, Smart Home, Thermostat, Walk-In Closet(s)
Heating Central, Heat Pump
Cooling Central Air
Flooring Carpet, Ceramic Tile
Fireplace false
Appliance Dishwasher, Dryer, Microwave, Range, Refrigerator, Washer
Laundry Gas Dryer Hookup, Inside, Laundry Room
Exterior
Garage Spaces 2.0
Community Features Buyer Approval Required, Clubhouse, Deed Restrictions, Dog Park, Fitness Center, Gated Community - No Guard, Golf Carts OK, Golf, Pool, Restaurant, Tennis Court(s), Wheelchair Access
Utilities Available Electricity Connected, Natural Gas Connected
Amenities Available Clubhouse, Gated, Pickleball Court(s), Pool, Recreation Facilities, Sauna, Security, Shuffleboard Court, Spa/Hot Tub, Tennis Court(s), Trail(s), Wheelchair Access
Roof Type Shingle
Attached Garage true
Garage true
Private Pool No
Building
Story 1
Entry Level One
Foundation Slab
Lot Size Range 0 to less than 1/4
Sewer Public Sewer
Water Private
Structure Type Block,Stucco
New Construction false
Others
Pets Allowed Breed Restrictions, Cats OK, Dogs OK
HOA Fee Include Pool,Trash
Senior Community Yes
Ownership Fee Simple
Monthly Total Fees $220
Acceptable Financing Cash, Conventional, FHA, VA Loan
Membership Fee Required Required
Listing Terms Cash, Conventional, FHA, VA Loan
Special Listing Condition None






