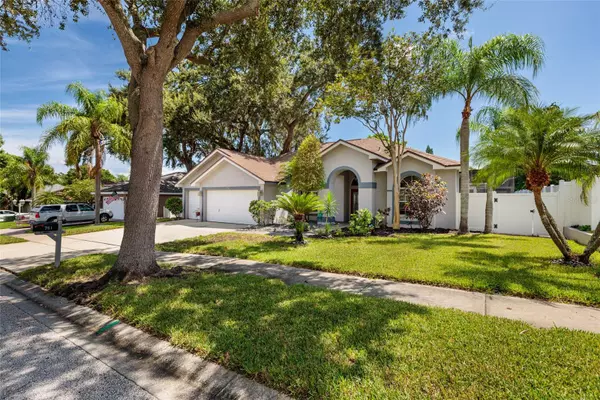761 SUNFLOWER DR Palm Harbor, FL 34683
4 Beds
3 Baths
2,176 SqFt
OPEN HOUSE
Sun Aug 17, 11:00am - 1:00pm
Sun Aug 17, 12:00pm - 2:00pm
UPDATED:
Key Details
Property Type Single Family Home
Sub Type Single Family Residence
Listing Status Active
Purchase Type For Sale
Square Footage 2,176 sqft
Price per Sqft $310
Subdivision Harbor Hills Of Palm Harbor
MLS Listing ID TB8416946
Bedrooms 4
Full Baths 3
HOA Fees $510/ann
HOA Y/N Yes
Annual Recurring Fee 510.0
Year Built 1996
Annual Tax Amount $10,247
Lot Size 9,147 Sqft
Acres 0.21
Lot Dimensions 85 x 110
Property Sub-Type Single Family Residence
Source Stellar MLS
Property Description
This beautifully updated 4-bedroom, 3-bathroom split design home blends comfort, functionality, and modern style family living. Located in desirable Harbor Hills and Flood Zone X (no flood insurance required), this impeccable home welcomes you with lush landscaping, vinyl fencing, and brick pavers along the driveway, walkways, and screened lanai for a warm, upscale first impression.
Upon entering the foyer through the beautiful double doors, you'll be awe-struck by the flowing light through this immaculate customized home. Newer bamboo flooring and vaulted ceilings in the formal living room/dining room create a spacious, airy feel. The chef-designed kitchen is the heart of the home, featuring granite countertops, stainless steel appliances, and a cozy breakfast nook overlooking the sparkling pool—perfect for your morning coffee. The spacious family room is where you'll be entertaining family and friends, opening up to the pool area and private manicured backyard. A large primary suite includes your walk-in closet and newly updated bath with garden tub, walk-in shower with dual shower heads, double sink and separate vanity mirror. Purely, a serene retreat from your busy day!
With the split floor plan you have privacy and flexibility. Bedrooms two and three have a "Jack 'n Jill" connecting bath... ideal for the family's early morning schedule. Bedroom four is perfect for your guests or flexible for an office/den with it's own full bath. You will be maintenance free with all the updating and upgrades to this home. Whole-House PEX plumbing (2022), newer air ducts system, 5-ton HVAC system (2021), freshly painted interior. Also, an interior laundry room with storage and a 3 car garage offering ample space for all your "toys", tools, and vehicles. The newer gorgeous Pool and "hurricane-rated" screen enclosure and brick paver lanai was all added in 2020 for the ideal Florida living of year-round outdoor enjoyment. Charming old downtown Palm Harbor has quaint restaurants & night life just minutes away. Enjoy taking your guests to historic Tarpon Springs Sponge Docks and a day at Honeymoon Island is only 5 miles away! Do not miss your chance to own this exceptional home in the sought after, family neighborhood of "Harbor Hills"! Start making your memories today!
Location
State FL
County Pinellas
Community Harbor Hills Of Palm Harbor
Area 34683 - Palm Harbor
Zoning R-2
Rooms
Other Rooms Breakfast Room Separate, Family Room, Inside Utility
Interior
Interior Features Cathedral Ceiling(s), Ceiling Fans(s), Eat-in Kitchen, High Ceilings, Kitchen/Family Room Combo, Living Room/Dining Room Combo, Open Floorplan, Primary Bedroom Main Floor, Solid Surface Counters, Solid Wood Cabinets, Split Bedroom, Vaulted Ceiling(s), Walk-In Closet(s), Window Treatments
Heating Central, Electric
Cooling Central Air
Flooring Carpet, Laminate, Tile
Furnishings Unfurnished
Fireplace false
Appliance Dishwasher, Disposal, Electric Water Heater, Exhaust Fan, Ice Maker, Microwave, Range, Refrigerator, Water Softener
Laundry Electric Dryer Hookup, Inside, Laundry Room, Washer Hookup
Exterior
Exterior Feature French Doors, Lighting, Rain Gutters, Sliding Doors
Parking Features Driveway, Garage Door Opener
Garage Spaces 3.0
Fence Fenced, Vinyl
Pool Gunite, Tile
Community Features Street Lights
Utilities Available Cable Connected, Electricity Connected, Natural Gas Available, Public, Sewer Connected, Underground Utilities, Water Connected
Roof Type Shingle
Porch Covered, Enclosed, Patio, Screened
Attached Garage true
Garage true
Private Pool Yes
Building
Lot Description Paved
Entry Level One
Foundation Slab
Lot Size Range 0 to less than 1/4
Sewer Public Sewer
Water Public
Architectural Style Florida
Structure Type Block,Stucco
New Construction false
Schools
Elementary Schools Lake St George Elementary-Pn
Middle Schools Palm Harbor Middle-Pn
High Schools Palm Harbor Univ High-Pn
Others
Pets Allowed Yes
Senior Community No
Ownership Fee Simple
Monthly Total Fees $42
Acceptable Financing Cash, Conventional, FHA, VA Loan
Membership Fee Required Required
Listing Terms Cash, Conventional, FHA, VA Loan
Special Listing Condition None
Virtual Tour https://www.propertypanorama.com/instaview/stellar/TB8416946






