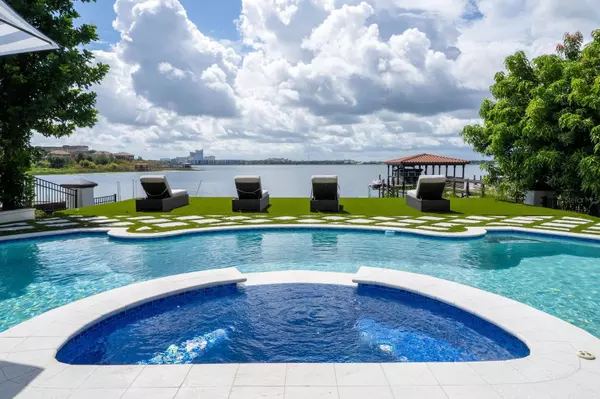8118 FIRENZE BLVD Orlando, FL 32836
5 Beds
6 Baths
6,244 SqFt
UPDATED:
Key Details
Property Type Single Family Home
Sub Type Single Family Residence
Listing Status Active
Purchase Type For Sale
Square Footage 6,244 sqft
Price per Sqft $447
Subdivision Vizcaya Ph 01 45/29
MLS Listing ID O6339815
Bedrooms 5
Full Baths 5
Half Baths 1
HOA Fees $604/qua
HOA Y/N Yes
Annual Recurring Fee 2416.0
Year Built 2001
Annual Tax Amount $2,162
Lot Size 0.300 Acres
Acres 0.3
Property Sub-Type Single Family Residence
Source Stellar MLS
Property Description
Property Highlights:
Fully renovated inside and out – including bathrooms, garage, and all major features, Freshly painted & sealed interior and exterior, including roof, Energy-efficient solar panels reducing power bills by up to 60. Custom cabinetry throughout, with floor-to-ceiling kitchen cabinets. High-end KitchenAid appliances. New paver driveway.
New AC Unit.
Outdoor Living & Entertainment:
Direct access to the lake with expansive water views. Travertine decking and low-maintenance turf. Complete outdoor kitchen featuring:
Built-in grill, Outdoor refrigerator, Ice maker, Generous counter space for gatherings, New Pool Heater.
The pool was completely renovated 1 year ago, including a new finish and glass tile throughout the spa.
Enjoy SeaWorld's nightly fireworks right from your backyard.
Indoor Entertainment
Custom-built bar with full cabinetry. Dry wine cellar with 30+ bottle capacity. Separate refrigerators for beer,and wine.
Community Amenities (HOA)
Access to tennis courts. Fully equipped fitness center. Gated and Guarded community for privacy and security.
Additional Features
Multiple designer wallpaper finishes throughout. Hurricane-impact windows for safety and peace of mind.
Negotiable modern furniture (less than 1 year old)
This home is truly turnkey—every detail thoughtfully designed for luxury, convenience, and comfort, with unmatched entertainment both indoors and outdoors.
Location
State FL
County Orange
Community Vizcaya Ph 01 45/29
Area 32836 - Orlando/Dr. Phillips/Bay Vista
Zoning P-D
Rooms
Other Rooms Bonus Room, Family Room, Formal Dining Room Separate, Formal Living Room Separate
Interior
Interior Features Crown Molding, Eat-in Kitchen, High Ceilings, Kitchen/Family Room Combo, Living Room/Dining Room Combo, Open Floorplan, Primary Bedroom Main Floor, Smart Home, Solid Wood Cabinets, Split Bedroom, Stone Counters, Thermostat, Vaulted Ceiling(s), Walk-In Closet(s)
Heating Central, Electric, Heat Pump, Solar
Cooling Central Air
Flooring Luxury Vinyl
Fireplaces Type Electric, Living Room
Furnishings Partially
Fireplace true
Appliance Built-In Oven, Dishwasher, Disposal, Dryer, Freezer, Gas Water Heater, Ice Maker, Microwave, Refrigerator, Touchless Faucet, Washer, Water Purifier, Wine Refrigerator
Laundry Electric Dryer Hookup, Inside, Laundry Room, Washer Hookup
Exterior
Exterior Feature Balcony, French Doors, Garden, Lighting, Outdoor Grill, Outdoor Kitchen, Outdoor Shower, Private Mailbox, Rain Gutters, Sliding Doors
Parking Features Garage Door Opener, Garage Faces Side
Garage Spaces 3.0
Fence Other
Pool Heated, In Ground, Lighting
Community Features Fitness Center, Pool, Tennis Court(s), Street Lights
Utilities Available Cable Connected, Electricity Connected, Public, Sewer Connected, Water Connected
Amenities Available Clubhouse, Fitness Center, Gated, Tennis Court(s)
Waterfront Description Lake Front
View Y/N Yes
Water Access Yes
Water Access Desc Lake
View Water
Roof Type Tile
Porch Covered, Rear Porch
Attached Garage true
Garage true
Private Pool Yes
Building
Lot Description Paved
Story 2
Entry Level Three Or More
Foundation Basement, Block, Slab
Lot Size Range 1/4 to less than 1/2
Sewer Public Sewer
Water Public
Architectural Style Mediterranean
Structure Type Block,Brick,Cement Siding,Concrete,Stucco,Frame
New Construction false
Schools
Elementary Schools Bay Meadows Elem
Middle Schools Southwest Middle
High Schools Lake Buena Vista High School
Others
Pets Allowed Yes
HOA Fee Include Guard - 24 Hour
Senior Community No
Ownership Fee Simple
Monthly Total Fees $201
Acceptable Financing Cash, Conventional
Membership Fee Required Required
Listing Terms Cash, Conventional
Special Listing Condition None






