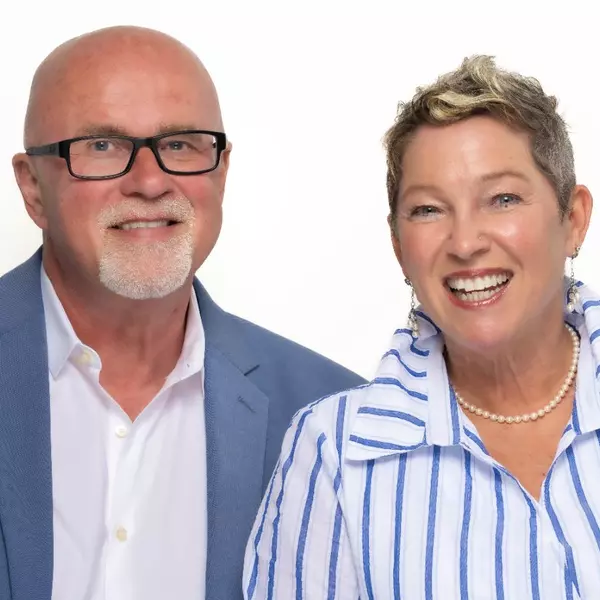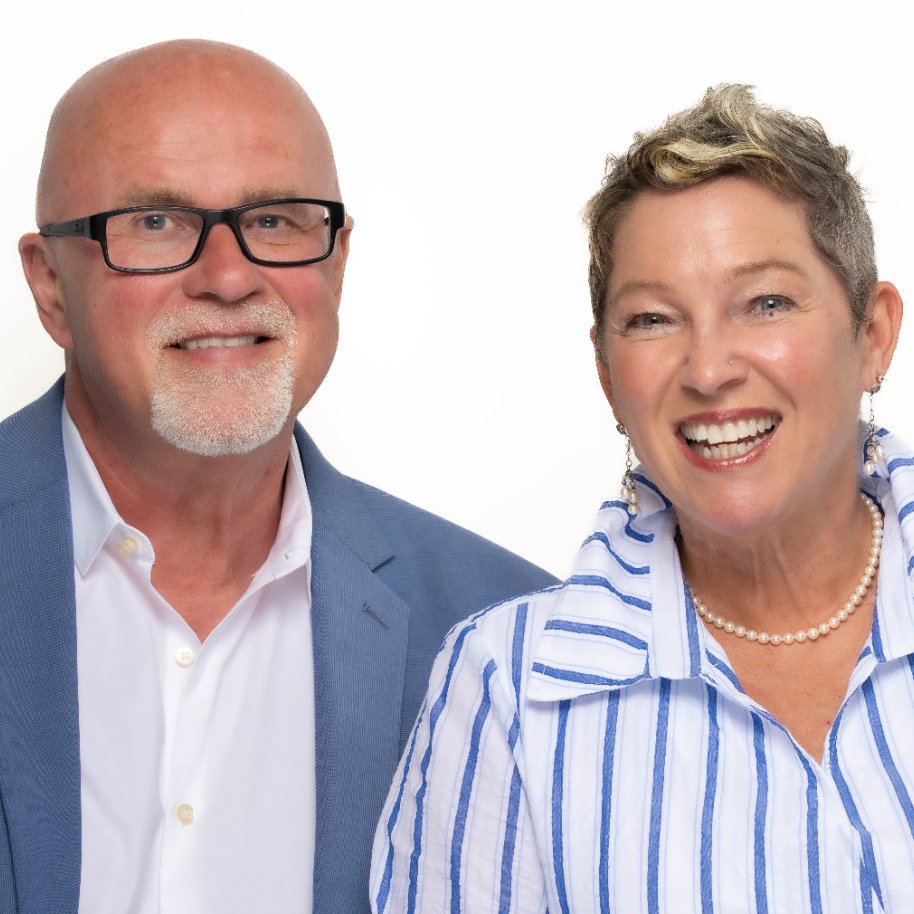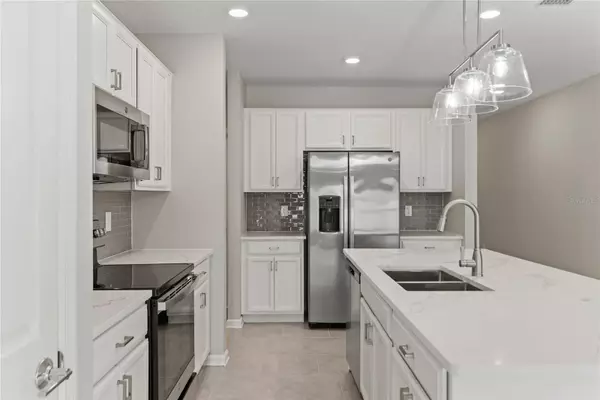
6816 PERCH HAMMOCK LOOP Groveland, FL 34736
3 Beds
2 Baths
1,432 SqFt
UPDATED:
Key Details
Property Type Single Family Home
Sub Type Single Family Residence
Listing Status Active
Purchase Type For Sale
Square Footage 1,432 sqft
Price per Sqft $237
Subdivision Trinity Lakes Ph I
MLS Listing ID O6343300
Bedrooms 3
Full Baths 2
Construction Status Completed
HOA Fees $95/mo
HOA Y/N Yes
Annual Recurring Fee 1140.0
Year Built 2022
Annual Tax Amount $5,026
Lot Size 5,227 Sqft
Acres 0.12
Property Sub-Type Single Family Residence
Source Stellar MLS
Property Description
Location
State FL
County Lake
Community Trinity Lakes Ph I
Area 34736 - Groveland
Rooms
Other Rooms Attic, Inside Utility
Interior
Interior Features Ceiling Fans(s), High Ceilings, Living Room/Dining Room Combo, Open Floorplan, Split Bedroom, Stone Counters, Thermostat, Walk-In Closet(s)
Heating Central, Electric, Heat Pump
Cooling Central Air
Flooring Carpet, Ceramic Tile
Fireplace false
Appliance Cooktop, Dishwasher, Disposal, Dryer, Electric Water Heater, Microwave, Range, Refrigerator, Washer
Laundry Inside, Laundry Room
Exterior
Exterior Feature Sidewalk, Sliding Doors
Parking Features Garage Door Opener
Garage Spaces 2.0
Fence Vinyl
Community Features Clubhouse, Community Mailbox, Deed Restrictions, Dog Park, Fitness Center, Irrigation-Reclaimed Water, Park, Playground, Pool, Sidewalks, Street Lights
Utilities Available BB/HS Internet Available, Cable Available, Electricity Connected, Phone Available, Sewer Connected, Water Connected
Water Access Yes
Water Access Desc Lake - Chain of Lakes
Roof Type Shingle
Porch Covered, Patio
Attached Garage true
Garage true
Private Pool No
Building
Lot Description City Limits, Landscaped, Sidewalk, Paved
Story 1
Entry Level One
Foundation Slab
Lot Size Range 0 to less than 1/4
Sewer Public Sewer
Water Public
Structure Type Block,Stucco
New Construction false
Construction Status Completed
Others
Pets Allowed Yes
HOA Fee Include Pool,Recreational Facilities
Senior Community No
Ownership Fee Simple
Monthly Total Fees $95
Acceptable Financing Cash, Conventional, FHA, USDA Loan, VA Loan
Membership Fee Required Required
Listing Terms Cash, Conventional, FHA, USDA Loan, VA Loan
Special Listing Condition None
Virtual Tour https://player.vimeo.com/video/1117496588?badge=0&autopause=0&player_id=0&app_id=58479







