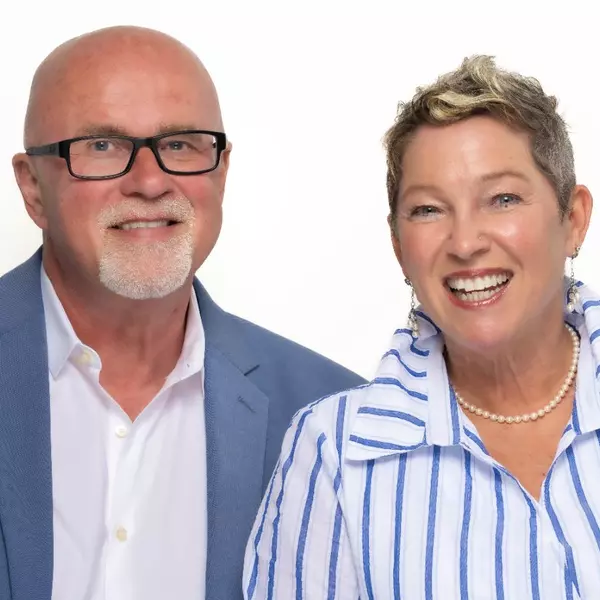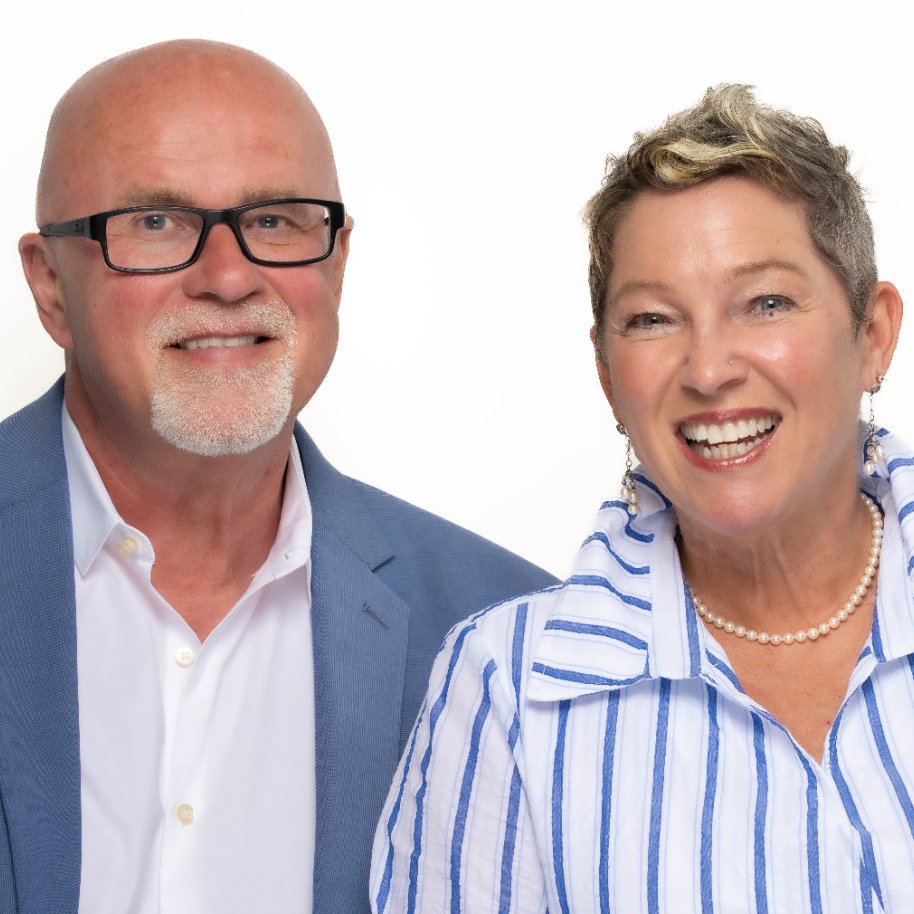
20 WILLOW ST Palm Coast, FL 32164
4 Beds
2 Baths
2,016 SqFt
UPDATED:
Key Details
Property Type Single Family Home
Sub Type Single Family Residence
Listing Status Active
Purchase Type For Sale
Square Footage 2,016 sqft
Price per Sqft $187
Subdivision Whiteview Village Ph 1
MLS Listing ID FC313021
Bedrooms 4
Full Baths 2
HOA Fees $285/qua
HOA Y/N Yes
Annual Recurring Fee 1140.0
Year Built 2023
Annual Tax Amount $1,537
Lot Size 6,098 Sqft
Acres 0.14
Property Sub-Type Single Family Residence
Source Stellar MLS
Property Description
Featuring 4 bedrooms and 2 bathrooms, the thoughtfully designed split floor plan creates a perfect balance of privacy and shared space. The heart of the home is the spacious kitchen, complete with a gas range, large island for meal prep or entertaining, and a generous walk-in pantry that keeps everything organized.
Step outside to the screened lanai and extended paver patio, where breathtaking lake views set the stage for relaxing evenings or weekend gatherings. The Sunsetter retractable awning provides just the right amount of shade on sunny days, while the full yard irrigation system keeps your outdoor space looking pristine year-round. Inside, the tankless water heater delivers energy-efficient hot water exactly when you need it.
Whiteview Village isn't just a neighborhood—it's a lifestyle. Enjoy the community pool, kayak launch, fishing dock, and scenic walking trails, all just steps from your door. Plus, you're minutes from top-rated schools, shopping, dining, and everything Flagler County has to offer.
With its thoughtful upgrades, energy-saving features, and unbeatable location, this home truly has it all. Don't miss your chance to make it yours!
Location
State FL
County Flagler
Community Whiteview Village Ph 1
Area 32164 - Palm Coast
Zoning MPD
Interior
Interior Features High Ceilings, Open Floorplan, Solid Surface Counters, Split Bedroom, Walk-In Closet(s)
Heating Central
Cooling Central Air
Flooring Tile, Vinyl
Fireplace false
Appliance Dishwasher, Disposal, Microwave, Range, Refrigerator, Tankless Water Heater
Laundry Laundry Room
Exterior
Exterior Feature Sliding Doors
Garage Spaces 2.0
Utilities Available Cable Connected, Electricity Connected, Sewer Connected, Water Connected
Waterfront Description Lake Front,Pond
View Y/N Yes
View Water
Roof Type Shingle
Porch Deck, Patio, Screened
Attached Garage true
Garage true
Private Pool No
Building
Lot Description Cleared, Landscaped, Paved
Entry Level One
Foundation Slab
Lot Size Range 0 to less than 1/4
Builder Name KB Homes
Sewer Public Sewer
Water Public
Structure Type HardiPlank Type,Frame
New Construction false
Others
Pets Allowed Yes
Senior Community No
Ownership Fee Simple
Monthly Total Fees $95
Acceptable Financing Cash, Conventional, FHA, VA Loan
Membership Fee Required Required
Listing Terms Cash, Conventional, FHA, VA Loan
Special Listing Condition None
Virtual Tour https://www.youtube.com/watch?si=7kPKWTDNPz_bKZsZ&v=RglZEunihF0&feature=youtu.be







