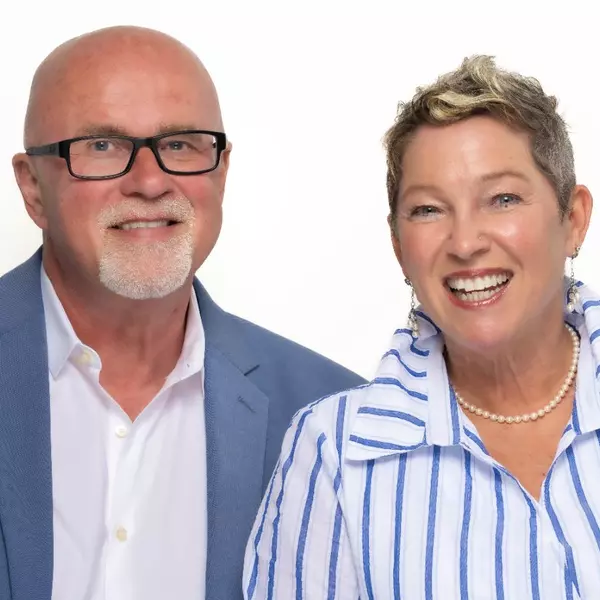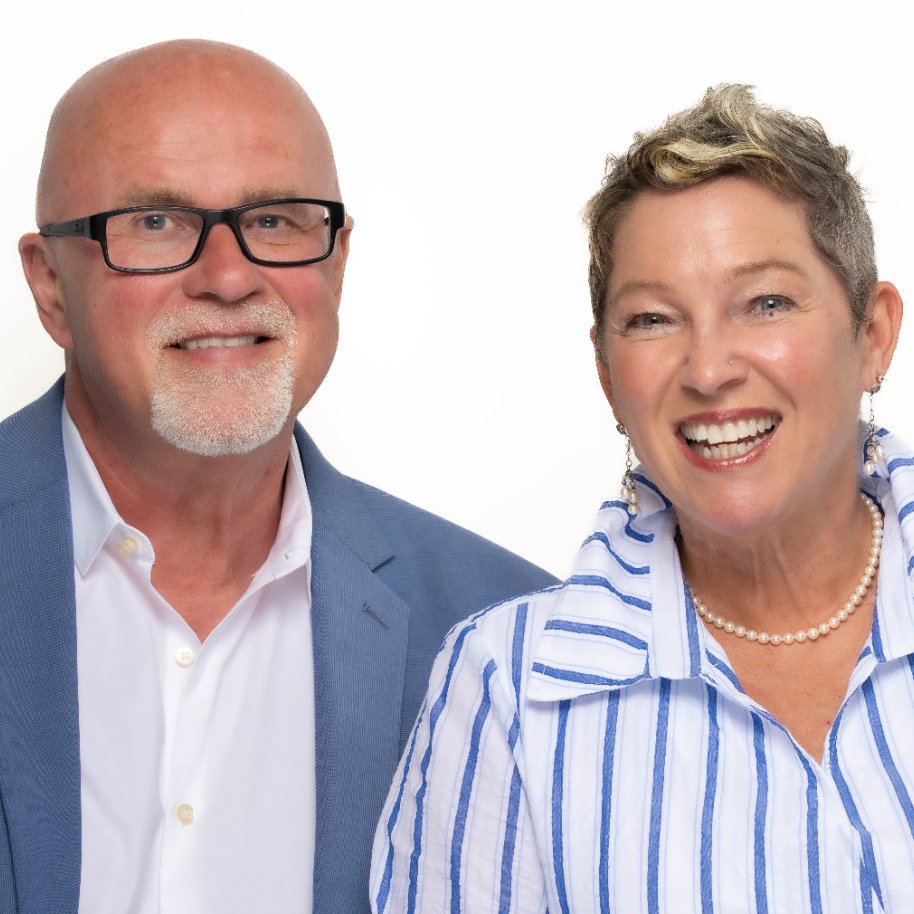
Bought with
20446 QUINLAN ST Orlando, FL 32833
4 Beds
3 Baths
2,809 SqFt
Open House
Sat Oct 18, 11:00am - 3:00pm
Sun Oct 19, 11:00am - 3:00pm
UPDATED:
Key Details
Property Type Single Family Home
Sub Type Single Family Residence
Listing Status Active
Purchase Type For Sale
Square Footage 2,809 sqft
Price per Sqft $274
Subdivision Cape Orlando Estates
MLS Listing ID O6352385
Bedrooms 4
Full Baths 3
Construction Status Completed
HOA Y/N No
Year Built 2025
Annual Tax Amount $1,165
Lot Size 1.030 Acres
Acres 1.03
Property Sub-Type Single Family Residence
Source Stellar MLS
Property Description
Imagine coming home to a place that feels both grand and welcoming — that's exactly what you'll find here. This brand-new, custom-built 4-bedroom, 3-bath home (with a dedicated office!) sits on a full acre of dry land surrounded by peaceful nature and everyday convenience. As you step inside, you'll be greeted by soaring 11–12 ft ceilings and an open floor plan that instantly feels bright and spacious. The kitchen is truly the heart of the home — a chef's dream with an 11-foot island perfect for gathering, tons of custom cabinetry with soft close drawers, a freestanding range, and a built-in oven for those big family dinners or weekend get-togethers. The primary suite is your personal retreat — a place to unwind after a long day. Enjoy a spa-like bathroom complete with a freestanding soaking tub, a beautiful walk-in shower, and elegant finishes that make it feel like a five-star escape. Bedrooms 2 and 3 share a stylish Jack-and-Jill bath, while Bedroom 4 has its own private bathroom — perfect for guests or extended family. Working from home? You'll love having a dedicated office with plenty of natural light and quiet space to focus. The oversized 2.5-car side-entry garage gives you all the storage you need for cars, tools, and toys. Outside, you have room to breathe — a full acre of privacy, yet still close to top-rated schools, parks and nature preserves. You can even catch rocket launches right from your yard! And when adventure calls, you're only about 30 minutes from the beach, Orlando's world-famous theme parks, and downtown.
This home is a rare find — spacious, beautifully designed, and perfectly located. Come see for yourself why it's everything you've been looking for.
Location
State FL
County Orange
Community Cape Orlando Estates
Area 32833 - Orlando/Wedgefield/Rocket City/Cape Orlando
Zoning A-2
Interior
Interior Features Ceiling Fans(s), High Ceilings, Kitchen/Family Room Combo, Open Floorplan, Solid Wood Cabinets, Split Bedroom, Stone Counters
Heating Central, Electric
Cooling Central Air
Flooring Ceramic Tile, Tile
Fireplace false
Appliance Convection Oven, Cooktop, Dishwasher, Disposal, Electric Water Heater, Microwave, Range Hood, Refrigerator
Laundry Inside, Laundry Room
Exterior
Exterior Feature French Doors, Lighting, Private Mailbox
Garage Spaces 2.0
Utilities Available Cable Available, Electricity Connected
Roof Type Shingle
Attached Garage true
Garage true
Private Pool No
Building
Story 1
Entry Level One
Foundation Slab, Stem Wall
Lot Size Range 1 to less than 2
Sewer Septic Tank
Water Private, Well
Structure Type Block,Stucco
New Construction true
Construction Status Completed
Schools
Elementary Schools Wedgefield
Middle Schools Wedgefield
High Schools East River High
Others
Senior Community No
Ownership Fee Simple
Acceptable Financing Cash, Conventional, VA Loan
Listing Terms Cash, Conventional, VA Loan
Special Listing Condition None
Virtual Tour https://media.devoredesign.com/videos/0199e881-b3da-7190-a355-ec605c555b70?v=358







