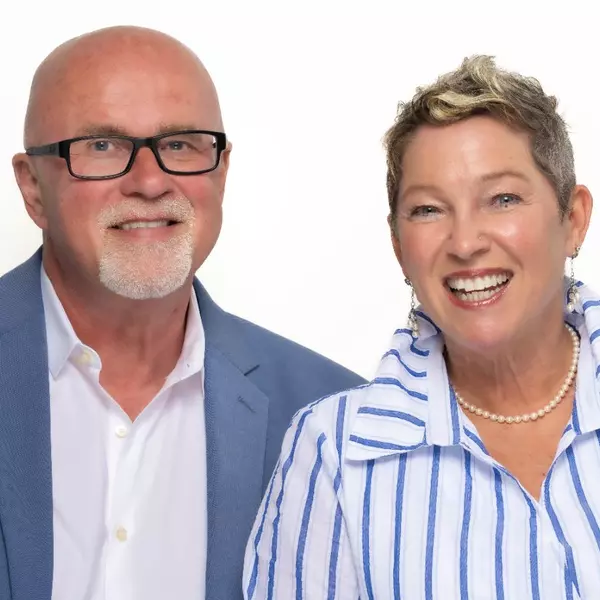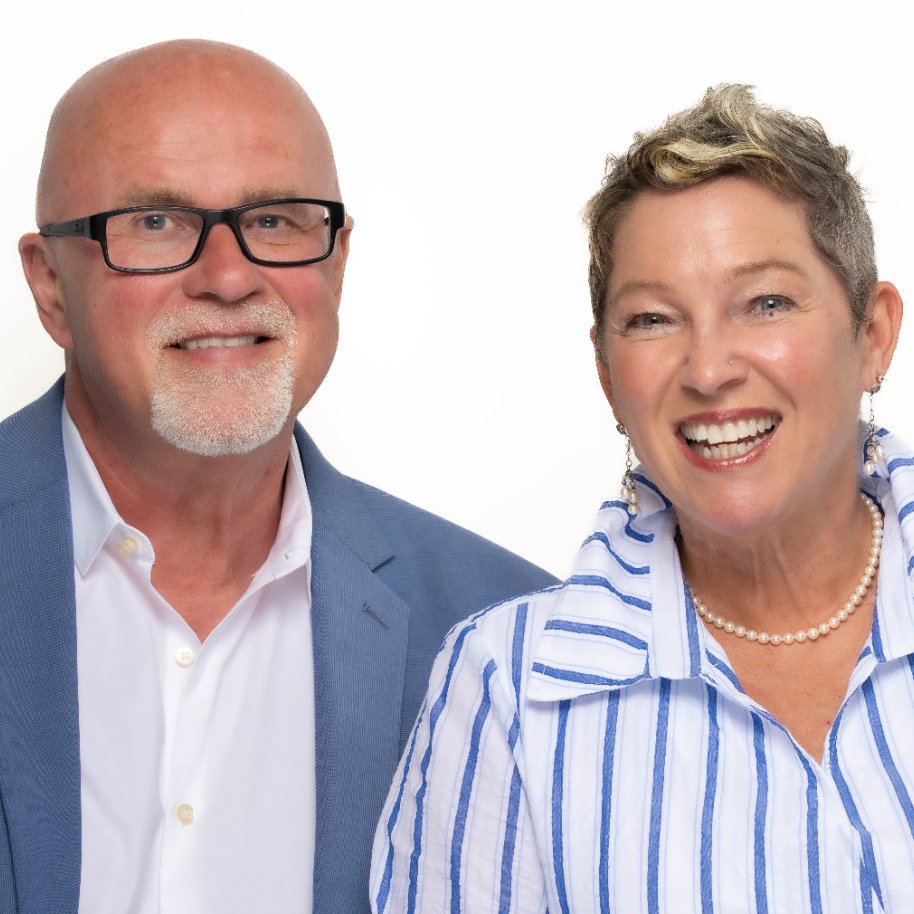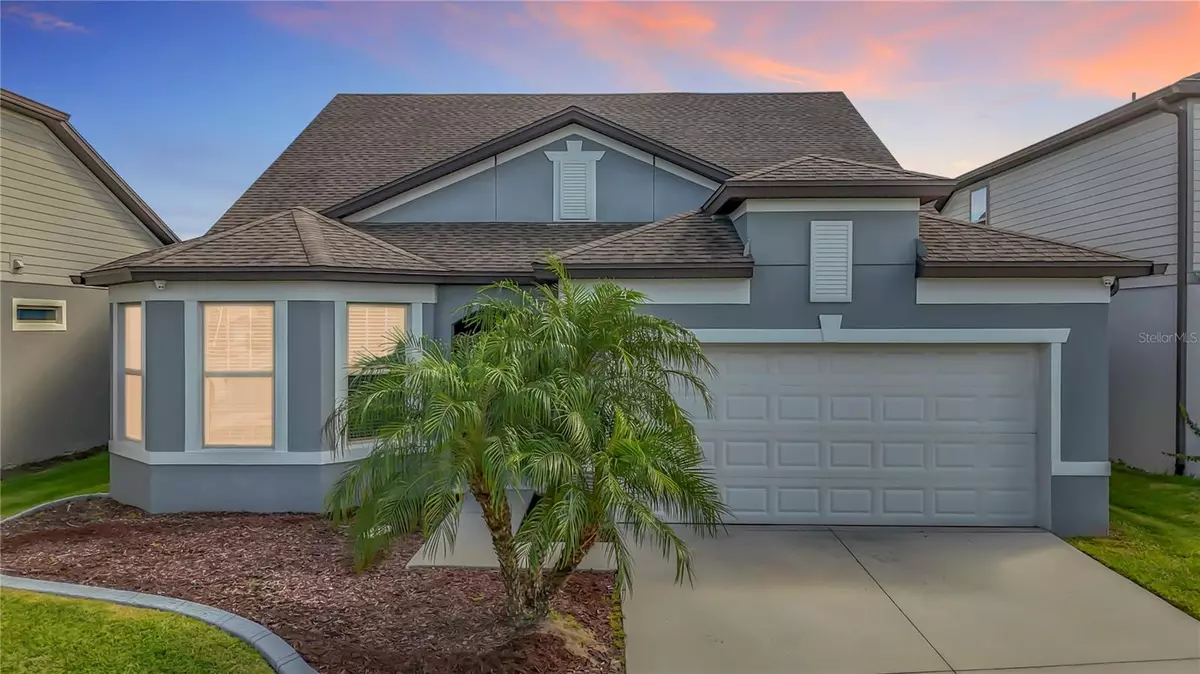
Bought with
7494 POOL COMPASS LOOP Wesley Chapel, FL 33545
4 Beds
3 Baths
2,892 SqFt
UPDATED:
Key Details
Property Type Single Family Home
Sub Type Single Family Residence
Listing Status Active
Purchase Type For Sale
Square Footage 2,892 sqft
Price per Sqft $221
Subdivision Epperson Ranch South Ph 3B 3C
MLS Listing ID O6354199
Bedrooms 4
Full Baths 3
HOA Fees $247/qua
HOA Y/N Yes
Annual Recurring Fee 1496.76
Year Built 2020
Annual Tax Amount $3,183
Lot Size 7,840 Sqft
Acres 0.18
Property Sub-Type Single Family Residence
Source Stellar MLS
Property Description
Location
State FL
County Pasco
Community Epperson Ranch South Ph 3B 3C
Area 33545 - Wesley Chapel
Zoning MPUD
Rooms
Other Rooms Den/Library/Office, Loft
Interior
Interior Features Ceiling Fans(s), Eat-in Kitchen, Kitchen/Family Room Combo, Primary Bedroom Main Floor, Solid Wood Cabinets, Stone Counters, Thermostat, Walk-In Closet(s)
Heating Central
Cooling Central Air
Flooring Carpet, Laminate, Tile
Fireplace false
Appliance Convection Oven, Dishwasher, Disposal, Dryer, Exhaust Fan, Ice Maker, Microwave, Range, Refrigerator, Washer
Laundry Inside, Laundry Room
Exterior
Exterior Feature Lighting, Sidewalk, Sliding Doors, Sprinkler Metered
Parking Features Driveway
Garage Spaces 2.0
Community Features Dog Park, Gated Community - No Guard, Golf Carts OK, Park, Playground, Sidewalks, Street Lights
Utilities Available Cable Connected, Electricity Connected, Phone Available, Sewer Connected, Water Connected
Amenities Available Cable TV, Fitness Center, Park, Playground, Recreation Facilities
Roof Type Shingle
Porch Covered, Rear Porch, Screened
Attached Garage true
Garage true
Private Pool No
Building
Entry Level Two
Foundation Slab
Lot Size Range 0 to less than 1/4
Sewer Public Sewer
Water Public
Structure Type Block,Concrete,Stucco
New Construction false
Schools
Elementary Schools Wesley Chapel Elementary-Po
Middle Schools Thomas E Weightman Middle-Po
High Schools Wesley Chapel High-Po
Others
Pets Allowed Dogs OK, Yes
HOA Fee Include Cable TV,Internet
Senior Community No
Ownership Fee Simple
Monthly Total Fees $124
Acceptable Financing Cash, Conventional, FHA, VA Loan
Membership Fee Required Required
Listing Terms Cash, Conventional, FHA, VA Loan
Special Listing Condition None
Virtual Tour https://www.propertypanorama.com/instaview/stellar/O6354199







