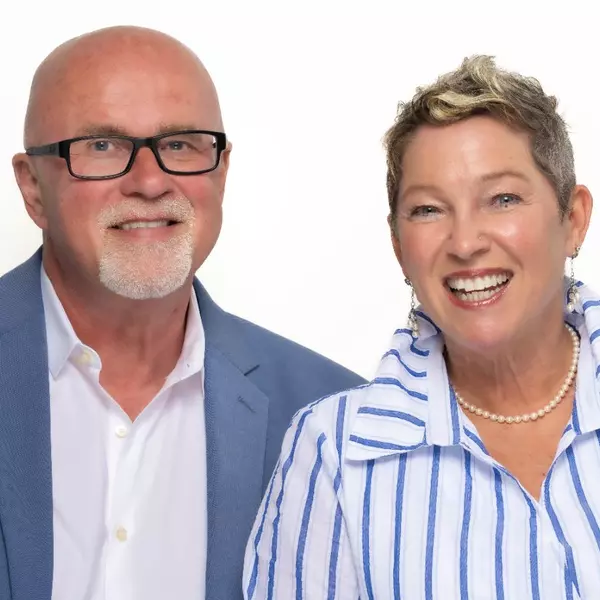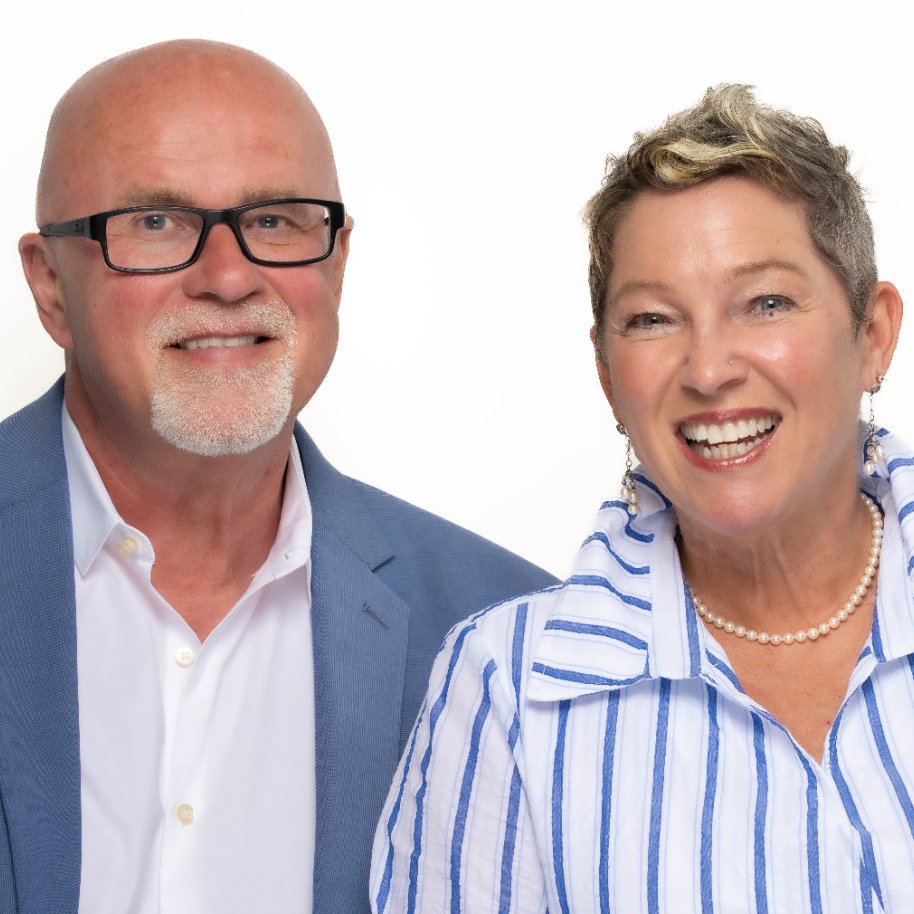
Bought with
1805 STRATHMORE CIR Mount Dora, FL 32757
4 Beds
3 Baths
2,620 SqFt
UPDATED:
Key Details
Property Type Single Family Home
Sub Type Single Family Residence
Listing Status Active
Purchase Type For Sale
Square Footage 2,620 sqft
Price per Sqft $148
Subdivision Mount Dora Lancaster At Loch Leven Ph 01
MLS Listing ID G5103496
Bedrooms 4
Full Baths 2
Half Baths 1
HOA Fees $145/qua
HOA Y/N Yes
Annual Recurring Fee 580.0
Year Built 2008
Annual Tax Amount $6,060
Lot Size 5,662 Sqft
Acres 0.13
Property Sub-Type Single Family Residence
Source Stellar MLS
Property Description
Discover this beautifully maintained 3-bedroom, 2.5-bath home featuring granite kitchen counters, a brand-new roof installed October 2025, and peaceful views of two sparkling ponds and open green space.
Enjoy a spacious, open-concept layout with abundant natural light and a large, fully screened and covered back patio perfect for relaxing or entertaining outdoors year-round.
Upstairs, you'll find a flexible loft space ideal for an office, playroom, or media area. Buyers will love the opportunity to customize the new flooring — choose from several modern color options to be installed on the stairs, loft, and upstairs bath prior to closing.
This home offers low-maintenance living with major updates already done, including a new roof, granite countertops, and a meticulously kept interior that shows like new.
Perfectly combining comfort, style, and peace of mind, 1805 Strathmore Circle is a move-in-ready home designed for today's modern lifestyle. **Roof-Oct 2025** New LVP floor to be installed prior to closing (buyer can choose their color)**
Location
State FL
County Lake
Community Mount Dora Lancaster At Loch Leven Ph 01
Area 32757 - Mount Dora
Zoning PUD
Rooms
Other Rooms Formal Dining Room Separate
Interior
Interior Features Eat-in Kitchen, High Ceilings, Kitchen/Family Room Combo, Open Floorplan, Solid Surface Counters, Solid Wood Cabinets, Stone Counters, Walk-In Closet(s)
Heating Central, Electric
Cooling Central Air
Flooring Ceramic Tile
Fireplace false
Appliance Cooktop, Dishwasher, Exhaust Fan, Freezer, Microwave
Laundry Laundry Room
Exterior
Exterior Feature Garden, Sidewalk, Sliding Doors
Parking Features Garage Door Opener
Garage Spaces 2.0
Utilities Available BB/HS Internet Available, Cable Connected, Electricity Connected, Public
Waterfront Description Pond
View Y/N Yes
View Water
Roof Type Shingle
Porch Covered, Rear Porch, Screened
Attached Garage true
Garage true
Private Pool No
Building
Lot Description Conservation Area, Landscaped, Level, Sidewalk
Story 2
Entry Level Two
Foundation Slab
Lot Size Range 0 to less than 1/4
Sewer Public Sewer
Water Public
Structure Type Block,Stucco
New Construction false
Others
Pets Allowed Cats OK, Dogs OK
Senior Community No
Ownership Fee Simple
Monthly Total Fees $48
Acceptable Financing Cash, Conventional, FHA, VA Loan
Membership Fee Required Required
Listing Terms Cash, Conventional, FHA, VA Loan
Special Listing Condition None
Virtual Tour https://www.zillow.com/view-imx/a7620920-c922-4b20-b329-773d8371bc02?wl=true&setAttribution=mls&initialViewType=pano







