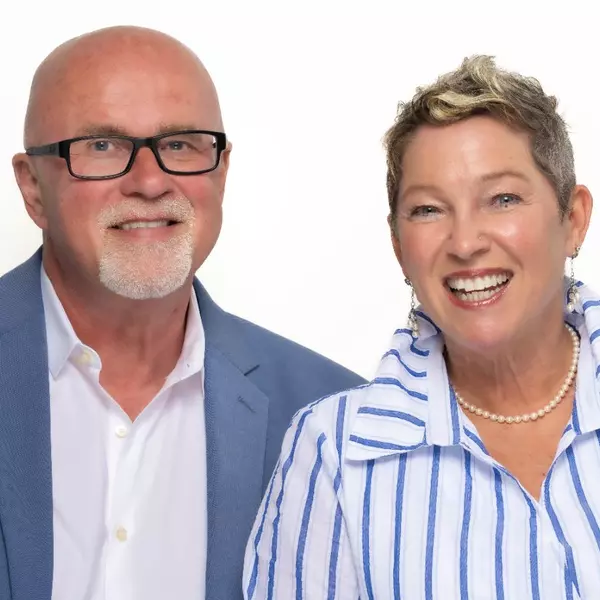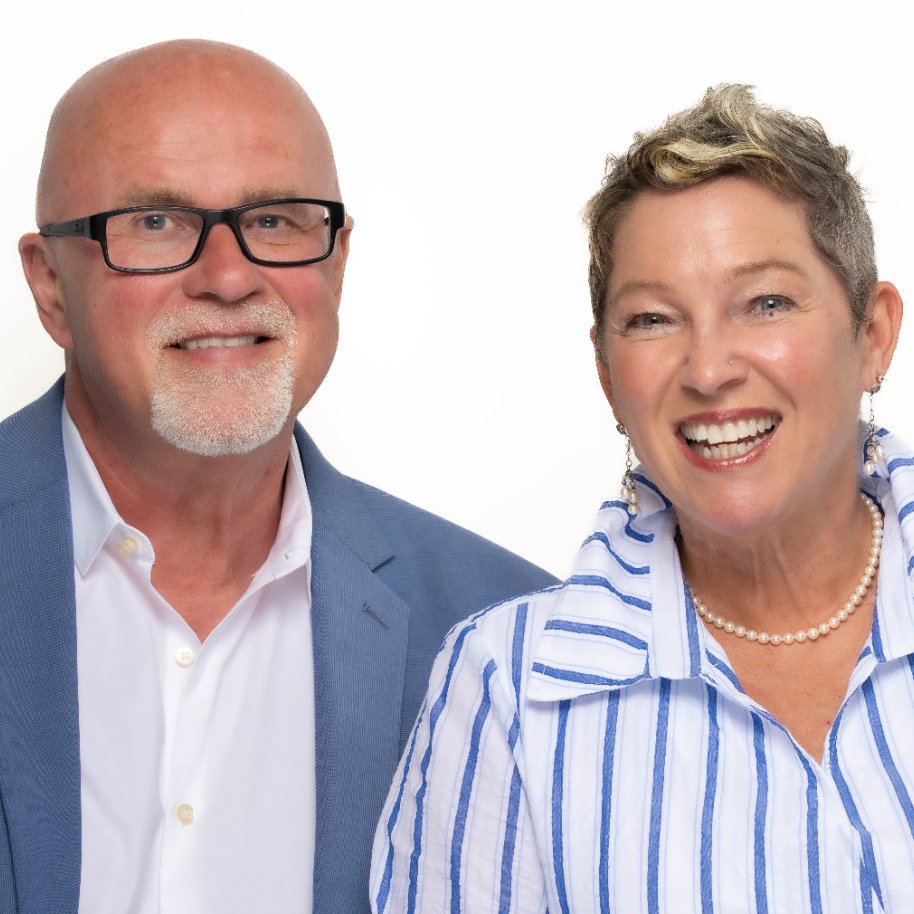
Bought with
11316 POSSUM TRL Port Richey, FL 34668
3 Beds
2 Baths
1,563 SqFt
UPDATED:
Key Details
Property Type Single Family Home
Sub Type Single Family Residence
Listing Status Active
Purchase Type For Sale
Square Footage 1,563 sqft
Price per Sqft $179
Subdivision Bear Creek Sub
MLS Listing ID O6351794
Bedrooms 3
Full Baths 2
Construction Status Completed
HOA Y/N No
Year Built 1985
Annual Tax Amount $3,384
Lot Size 6,969 Sqft
Acres 0.16
Property Sub-Type Single Family Residence
Source Stellar MLS
Property Description
Discover this wonderful 3-bedroom, 2-bath pool home located in the highly desirable Bear Creek community—where you can live the true Florida lifestyle with your own screened, in-ground pool and covered patio, perfect for entertaining or relaxing year-round.
Step inside to find a welcoming foyer that leads to a well-designed floor plan. The owner's retreat offers a private bath with a shower, a walk-in closet, and French doors that open directly to the screened porch and pool area. The home features a formal living room and dining room, a bright Florida room with a breakfast bar, and a spacious kitchen with plenty of cabinet space and natural light.
This home also boasts a newer roof—only 2 years old, offering peace of mind for years to come. Additional highlights include an oversized backyard, no HOA or CDD fees, and no flood zone—giving you freedom and flexibility. Conveniently located near grocery stores, medical offices, the VA Clinic, two public libraries, and major transportation routes, this home is also just minutes from beautiful beaches and top-rated shopping.
Whether you're looking for a primary residence, vacation retreat, or investment opportunity, this move-in-ready home offers the perfect blend of comfort, location, and value. Schedule your private showing today!
Location
State FL
County Pasco
Community Bear Creek Sub
Area 34668 - Port Richey
Zoning R4
Interior
Interior Features Ceiling Fans(s), Eat-in Kitchen, Primary Bedroom Main Floor, Vaulted Ceiling(s), Walk-In Closet(s), Window Treatments
Heating Central, Electric
Cooling Central Air
Flooring Carpet, Ceramic Tile
Furnishings Unfurnished
Fireplace false
Appliance Dishwasher, Electric Water Heater, Range, Range Hood, Refrigerator
Laundry Electric Dryer Hookup, Washer Hookup
Exterior
Exterior Feature Private Mailbox, Rain Gutters, Sidewalk
Parking Features Driveway, Garage Door Opener, Ground Level
Garage Spaces 2.0
Pool In Ground, Vinyl
Community Features Sidewalks, Street Lights
Utilities Available BB/HS Internet Available, Cable Available, Electricity Connected, Sewer Connected, Water Connected
View Pool
Roof Type Shingle
Porch Covered, Screened
Attached Garage true
Garage true
Private Pool Yes
Building
Lot Description In County, Sidewalk, Paved
Entry Level One
Foundation Slab
Lot Size Range 0 to less than 1/4
Sewer Public Sewer
Water Public
Architectural Style Florida, Ranch
Structure Type Block,Concrete,Stucco
New Construction false
Construction Status Completed
Schools
Elementary Schools Schrader Elementary-Po
Middle Schools Bayonet Point Middle-Po
High Schools Fivay High-Po
Others
Pets Allowed Yes
HOA Fee Include None
Senior Community No
Ownership Fee Simple
Acceptable Financing Cash, Conventional, VA Loan
Listing Terms Cash, Conventional, VA Loan
Special Listing Condition None
Virtual Tour https://www.propertypanorama.com/instaview/stellar/O6351794







