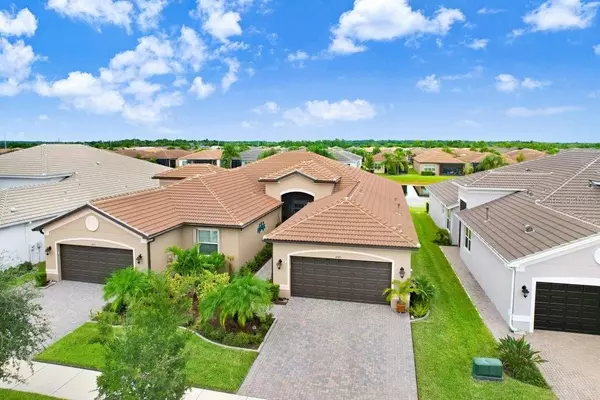
Bought with
4749 AVILA LAKES DR Wimauma, FL 33598
2 Beds
2 Baths
1,648 SqFt
UPDATED:
Key Details
Property Type Single Family Home
Sub Type Villa
Listing Status Active
Purchase Type For Sale
Square Footage 1,648 sqft
Price per Sqft $221
Subdivision Valencia Del Sol Ph 1
MLS Listing ID TB8429190
Bedrooms 2
Full Baths 2
HOA Fees $1,935/qua
HOA Y/N Yes
Annual Recurring Fee 7740.0
Year Built 2020
Annual Tax Amount $4,516
Lot Size 4,791 Sqft
Acres 0.11
Property Sub-Type Villa
Source Stellar MLS
Property Description
The villa showcases an open floor plan that seamlessly connects the bright and inviting living areas, creating an ideal setting for both relaxation and entertainment. A flexible den space adds to the home's functionality, serving perfectly as an office or guest room. Architectural details include 9-foot ceilings and 42-inch kitchen cabinets, enhancing the sense of openness and sophistication.
The expansive primary suite is a true retreat, featuring two walk-in closets and a beautifully appointed en suite bathroom with a large shower, double vanities, and a convenient linen closet. Sliding glass doors from the living room lead to a screened lanai, where you can enjoy serene views of the pond and surrounding greenery.
Residents of this vibrant community benefit from an array of amenities designed to support an active and low-maintenance lifestyle. The clubhouse offers a bistro, fitness center, beach-entry pool, pickleball and tennis courts, bocce ball, game rooms, and organized social activities. For pet lovers, two dog parks are conveniently located near the clubhouse.
Peace of mind is ensured with new accordion shutters installed on all windows and rear sliders, along with a fully operational alarm system. Situated just minutes from the sunny Gulf Coast beaches, premier shopping destinations, and Tampa International Airport, this home is truly move-in ready and awaits your personal touch.
Location
State FL
County Hillsborough
Community Valencia Del Sol Ph 1
Area 33598 - Wimauma
Zoning PD
Rooms
Other Rooms Den/Library/Office
Interior
Interior Features High Ceilings, Open Floorplan, Thermostat, Tray Ceiling(s)
Heating Natural Gas
Cooling Central Air
Flooring Ceramic Tile, Luxury Vinyl
Fireplace false
Appliance Convection Oven, Dishwasher, Disposal, Dryer, Gas Water Heater, Microwave, Range, Refrigerator, Washer
Laundry Gas Dryer Hookup, Laundry Room, Washer Hookup
Exterior
Exterior Feature Hurricane Shutters, Rain Gutters, Sliding Doors
Garage Spaces 2.0
Community Features Clubhouse, Community Mailbox, Deed Restrictions, Dog Park, Fitness Center, Gated Community - Guard, Golf Carts OK, Handicap Modified, Irrigation-Reclaimed Water, Pool, Restaurant, Sidewalks, Special Community Restrictions, Tennis Court(s)
Utilities Available BB/HS Internet Available, Cable Connected, Electricity Connected, Fiber Optics, Natural Gas Connected
Waterfront Description Pond
View Y/N Yes
View Water
Roof Type Concrete,Tile
Porch Covered, Front Porch, Rear Porch, Screened
Attached Garage true
Garage true
Private Pool No
Building
Lot Description Paved
Story 1
Entry Level One
Foundation Slab
Lot Size Range 0 to less than 1/4
Builder Name GL Homes
Sewer Public Sewer
Water Public
Architectural Style Mediterranean
Structure Type Block,Stucco
New Construction false
Others
Pets Allowed Cats OK, Dogs OK
HOA Fee Include Guard - 24 Hour,Common Area Taxes,Pool,Insurance,Maintenance Structure,Maintenance Grounds,Pest Control,Private Road,Security
Senior Community Yes
Ownership Fee Simple
Monthly Total Fees $645
Acceptable Financing Cash, Conventional, FHA, VA Loan
Membership Fee Required Required
Listing Terms Cash, Conventional, FHA, VA Loan
Special Listing Condition None
Virtual Tour https://www.propertypanorama.com/instaview/stellar/TB8429190







