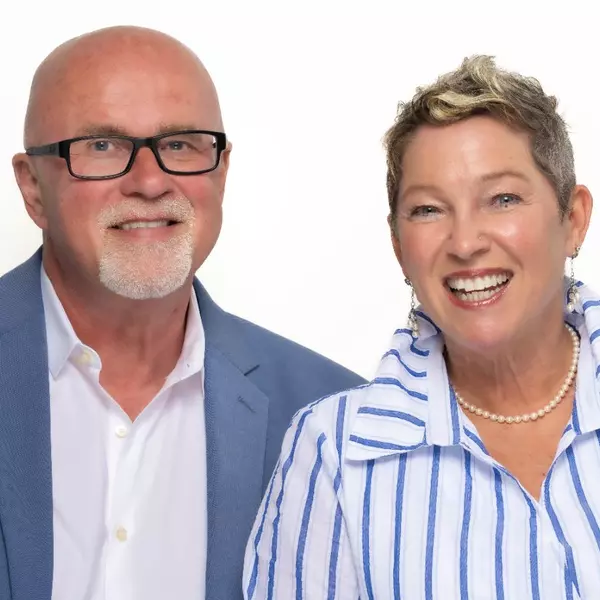
Bought with
7740 SANDY RIDGE DR #245 Reunion, FL 34747
5 Beds
4 Baths
2,630 SqFt
UPDATED:
Key Details
Property Type Condo
Sub Type Condominium
Listing Status Active
Purchase Type For Rent
Square Footage 2,630 sqft
Subdivision Spectrum At Reunion Condo Ph 10
MLS Listing ID O6355937
Bedrooms 5
Full Baths 4
Construction Status Completed
HOA Y/N No
Year Built 2024
Lot Size 2,613 Sqft
Acres 0.06
Lot Dimensions 64 x 40
Property Sub-Type Condominium
Source Stellar MLS
Property Description
Location
State FL
County Osceola
Community Spectrum At Reunion Condo Ph 10
Area 34747 - Kissimmee/Celebration
Interior
Interior Features Built-in Features, Ceiling Fans(s), Eat-in Kitchen, High Ceilings, Kitchen/Family Room Combo, Living Room/Dining Room Combo, Open Floorplan, Solid Surface Counters, Walk-In Closet(s)
Heating Central
Cooling Central Air
Flooring Carpet, Tile
Furnishings Furnished
Appliance Cooktop, Dishwasher, Disposal, Dryer, Electric Water Heater, Exhaust Fan, Ice Maker, Microwave, Range, Refrigerator, Washer
Laundry Laundry Closet
Exterior
Community Features Clubhouse, Fitness Center, Gated Community - Guard, Golf, Playground, Pool, Tennis Court(s)
Utilities Available Cable Connected, Electricity Connected, Natural Gas Connected, Sewer Connected, Water Connected
View Golf Course
Porch Deck, Patio
Garage false
Private Pool No
Building
Story 2
Entry Level Two
Sewer Private Sewer
Water Public
New Construction false
Construction Status Completed
Others
Pets Allowed Size Limit
Senior Community No
Pet Size Very Small (Under 15 Lbs.)
Virtual Tour https://www.propertypanorama.com/instaview/stellar/O6355937







