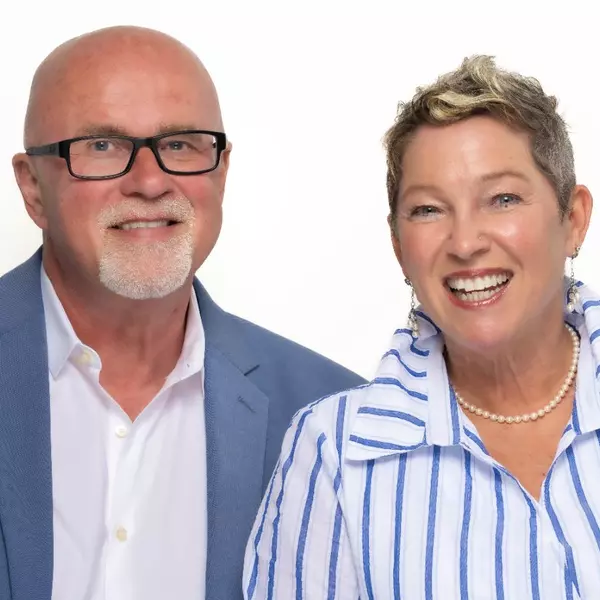
Bought with
508 DELTA AVE Groveland, FL 34736
4 Beds
2 Baths
2,104 SqFt
UPDATED:
Key Details
Property Type Single Family Home
Sub Type Single Family Residence
Listing Status Active
Purchase Type For Sale
Square Footage 2,104 sqft
Price per Sqft $173
Subdivision Crestridge At Estates
MLS Listing ID O6355600
Bedrooms 4
Full Baths 2
Construction Status Completed
HOA Fees $198/qua
HOA Y/N Yes
Annual Recurring Fee 1292.0
Year Built 2017
Annual Tax Amount $4,211
Lot Size 6,098 Sqft
Acres 0.14
Property Sub-Type Single Family Residence
Source Stellar MLS
Property Description
The inviting foyer flows directly into a spacious great room, seamlessly connecting to a gourmet kitchen equipped with granite countertops, custom wood cabinetry, energy-efficient stainless appliances, and a breakfast bar. Adjacent is a dedicated dining area and a generous sliding-glass door leading to the fully sodded backyard—perfect for al fresco dining or evening relaxation.
The primary suite is a retreat in its own right, featuring a vanity, stroage closet, and serene views of the private rear yard. The additional three bedrooms provide ample space for guests, a home-office or hobby area. A separate laundry room, full two-car garage, and quality tile flooring in living areas add to the convenience and move-in readiness of the home.
Outside, the landscaped front yard, and paved sidewalk elevate curb appeal. The community delivers lifestyle-enhancing amenities including nature paths, lake access, parks and playgrounds — offering both tranquility and activity options nearby.
With effortless access to major roadways, shopping, dining, and Central Florida's entertainment destinations, this home provides a perfect blend of privacy and connectivity. Don't miss your chance to call 508 Delta Ave home — make your appointment today!
Location
State FL
County Lake
Community Crestridge At Estates
Area 34736 - Groveland
Interior
Interior Features Open Floorplan
Heating Central
Cooling Central Air
Flooring Carpet, Tile
Fireplace false
Appliance Cooktop, Dishwasher, Microwave, Range, Range Hood, Refrigerator, Washer
Laundry Inside
Exterior
Exterior Feature Other
Parking Features Driveway
Garage Spaces 2.0
Utilities Available Electricity Connected, Public, Sewer Connected
Roof Type Shingle
Porch Enclosed, Porch, Rear Porch, Screened
Attached Garage true
Garage true
Private Pool No
Building
Story 1
Entry Level One
Foundation Block
Lot Size Range 0 to less than 1/4
Sewer Public Sewer
Water Public
Structure Type Block,Brick,Stucco
New Construction false
Construction Status Completed
Others
Pets Allowed Cats OK, Dogs OK
Senior Community No
Ownership Fee Simple
Monthly Total Fees $107
Acceptable Financing Cash, Conventional, FHA, VA Loan
Membership Fee Required Required
Listing Terms Cash, Conventional, FHA, VA Loan
Special Listing Condition None
Virtual Tour https://www.propertypanorama.com/instaview/stellar/O6355600







