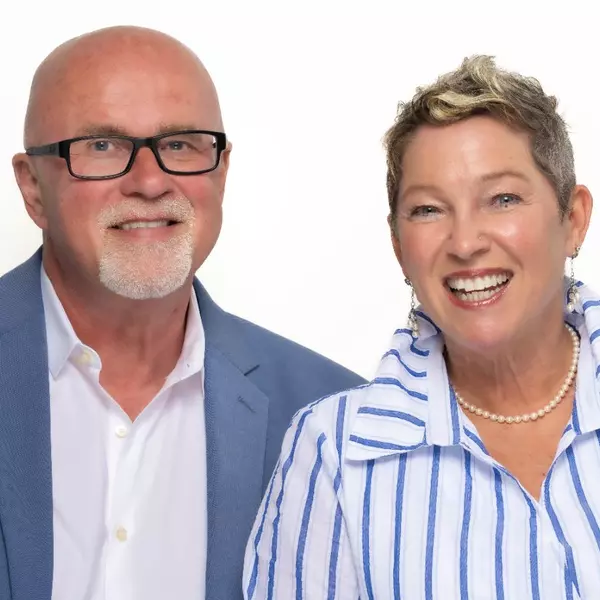
Bought with
4207 OLLIE RD Lakeland, FL 33810
3 Beds
2 Baths
1,792 SqFt
UPDATED:
Key Details
Property Type Manufactured Home
Sub Type Manufactured Home
Listing Status Active
Purchase Type For Sale
Square Footage 1,792 sqft
Price per Sqft $178
Subdivision Webster & Omohundro Sub
MLS Listing ID R4910147
Bedrooms 3
Full Baths 2
HOA Y/N No
Year Built 1985
Annual Tax Amount $2,817
Lot Size 0.970 Acres
Acres 0.97
Lot Dimensions 85x300
Property Sub-Type Manufactured Home
Source Stellar MLS
Property Description
Location
State FL
County Polk
Community Webster & Omohundro Sub
Area 33810 - Lakeland
Zoning RC
Interior
Interior Features Ceiling Fans(s), Open Floorplan, Primary Bedroom Main Floor, Thermostat, Vaulted Ceiling(s), Walk-In Closet(s)
Heating Central
Cooling Central Air
Flooring Carpet, Luxury Vinyl
Fireplace false
Appliance Dishwasher, Microwave, Range, Refrigerator
Laundry Inside, Laundry Closet, Laundry Room
Exterior
Exterior Feature Private Mailbox
Fence Chain Link
Utilities Available Electricity Connected
Roof Type Shingle
Porch Front Porch, Porch
Garage false
Private Pool No
Building
Lot Description Corner Lot, Oversized Lot
Entry Level One
Foundation Crawlspace
Lot Size Range 1/2 to less than 1
Sewer Septic Tank
Water Well
Structure Type Wood Siding
New Construction false
Others
Senior Community No
Ownership Fee Simple
Acceptable Financing Cash, Conventional, FHA, USDA Loan, VA Loan
Listing Terms Cash, Conventional, FHA, USDA Loan, VA Loan
Special Listing Condition None
Virtual Tour https://www.propertypanorama.com/instaview/stellar/R4910147







