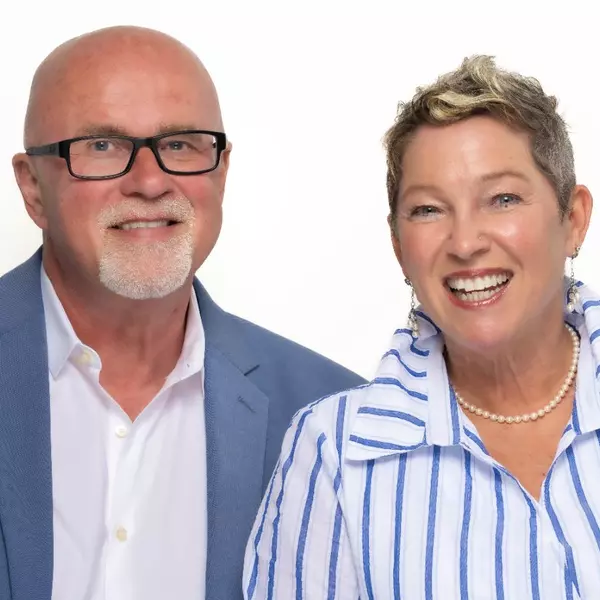$289,900
$289,900
For more information regarding the value of a property, please contact us for a free consultation.
11054 WHISTLING PINE WAY Orlando, FL 32832
3 Beds
3 Baths
1,863 SqFt
Key Details
Sold Price $289,900
Property Type Townhouse
Sub Type Townhouse
Listing Status Sold
Purchase Type For Sale
Square Footage 1,863 sqft
Price per Sqft $155
Subdivision Trails/Moss Pk
MLS Listing ID O5818233
Sold Date 12/06/19
Bedrooms 3
Full Baths 2
Half Baths 1
Construction Status Completed
HOA Fees $218/mo
HOA Y/N Yes
Annual Recurring Fee 2616.0
Year Built 2018
Annual Tax Amount $655
Lot Size 2,613 Sqft
Acres 0.06
Property Sub-Type Townhouse
Source Stellar MLS
Property Description
Come see this gorgeous two story townhome in Moss Park; 3 bedrooms and two and a half bathrooms sitting on a conservation lot. No rear neighbors. The foyer opens to a beautiful kitchen, with 42” cabinetry, quartz counter tops, slate appliances and an island overlooking the great room and dining area. The kitchen and great room have exquisite remote controlled room darkening shades, up or down, open or close with only the press of a button. The large master suite has his and her sinks with decorative mirrors and a custom designed walk-in closet.The home boasts high ceilings, inside laundry, two car garage and a rear lanai. This Lennar Energy Efficient home is a “Smart Home”, Wi-Fi certified, Ring door bell and Kevo lock. The home has a security system and a pest control system built in the walls which can be serviced on the outside of the home. The owners have spent $10,000 in upgrades in this townhome, flooring, lights, fans, custom closet and window treatments. Make your appointment today to see this stunning townhome.
Location
State FL
County Orange
Community Trails/Moss Pk
Area 32832 - Orlando/Moss Park/Lake Mary Jane
Zoning P-D
Rooms
Other Rooms Great Room
Interior
Interior Features Ceiling Fans(s), High Ceilings, Open Floorplan, Solid Wood Cabinets, Split Bedroom, Stone Counters, Tray Ceiling(s), Walk-In Closet(s), Window Treatments
Heating Central
Cooling Central Air
Flooring Carpet, Ceramic Tile
Furnishings Unfurnished
Fireplace false
Appliance Dishwasher, Disposal, Dryer, Microwave, Range, Refrigerator, Washer
Exterior
Exterior Feature Lighting
Parking Features Driveway
Garage Spaces 2.0
Community Features Playground, Pool, Sidewalks
Utilities Available Cable Available, Electricity Available, Public, Street Lights
Roof Type Shingle
Porch Patio
Attached Garage true
Garage true
Private Pool No
Building
Story 2
Entry Level Two
Foundation Slab
Lot Size Range Up to 10,889 Sq. Ft.
Builder Name Lennar Homes
Sewer Public Sewer
Water Public
Architectural Style Florida
Structure Type ICFs (Insulated Concrete Forms),Siding,Wood Frame
New Construction false
Construction Status Completed
Schools
Elementary Schools Moss Park Elementary
Middle Schools Innovation Middle School
High Schools Lake Nona High
Others
Pets Allowed Breed Restrictions
HOA Fee Include Maintenance Grounds,Pool
Senior Community No
Ownership Fee Simple
Monthly Total Fees $218
Acceptable Financing Cash, Conventional, FHA, VA Loan
Membership Fee Required Required
Listing Terms Cash, Conventional, FHA, VA Loan
Special Listing Condition None
Read Less
Want to know what your home might be worth? Contact us for a FREE valuation!

Our team is ready to help you sell your home for the highest possible price ASAP

© 2025 My Florida Regional MLS DBA Stellar MLS. All Rights Reserved.
Bought with KELLER WILLIAMS ADVANTAGE III REALTY

