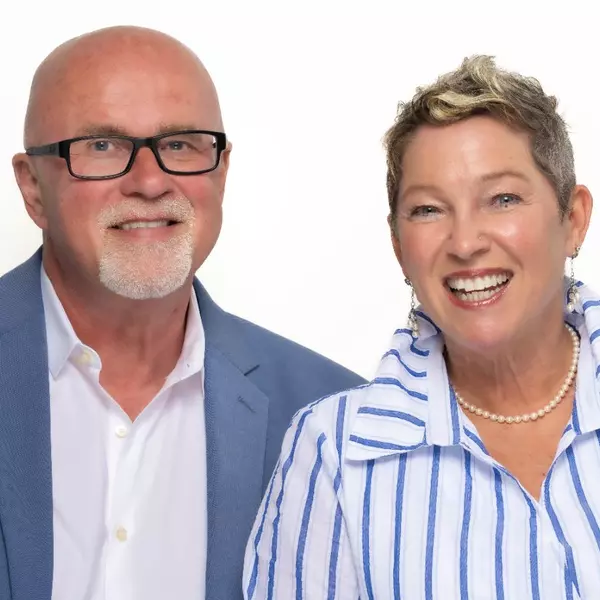$180,000
$184,900
2.7%For more information regarding the value of a property, please contact us for a free consultation.
8036 SW 62nd AVE Ocala, FL 34476
3 Beds
2 Baths
1,705 SqFt
Key Details
Sold Price $180,000
Property Type Single Family Home
Sub Type Single Family Residence
Listing Status Sold
Purchase Type For Sale
Square Footage 1,705 sqft
Price per Sqft $105
Subdivision Harvest M
MLS Listing ID OM566457
Sold Date 02/13/20
Bedrooms 3
Full Baths 2
HOA Fees $11/mo
HOA Y/N Yes
Year Built 2005
Annual Tax Amount $2,631
Lot Size 10,890 Sqft
Acres 0.25
Lot Dimensions 80x135
Property Sub-Type Single Family Residence
Source Ocala – Marion
Property Description
Excellent location in SW Ocala! Located in family community of Harvest Meadow is this 2005 built 3 Bedroom, 2 Full Baths, 2-Car garage home on dead end street. Low traffic, quiet neighborhood. Home features over 1700 living SF, split BR plan, vaulted ceilings, spacious great room, eat-in kitchen with thermo-foil cabinetry, formal dining room with decorative suspended ceiling feature, large owner's suite with direct access to over-sized covered patio lanai, his/hers walk-in closets, garden tub, stall shower, and dual sink vanity. Inside laundry room, all appliances including refrigerator, range, microwave, dishwasher, washer & dryer. Architectural roof shingle, exterior re-painted a couple years ago, freshly mulched landscape beds. This house is a great buy!
Location
State FL
County Marion
Community Harvest M
Area 34476 - Ocala
Zoning R-4 Residential Mixed Use
Rooms
Other Rooms Formal Dining Room Separate
Interior
Interior Features Cathedral Ceiling(s), Ceiling Fans(s), Eat-in Kitchen, Split Bedroom, Walk-In Closet(s), Window Treatments
Heating Electric, Heat Pump
Cooling Central Air
Flooring Carpet, Vinyl
Furnishings Unfurnished
Fireplace false
Appliance Dishwasher, Dryer, Electric Water Heater, Microwave, Range, Refrigerator, Washer
Laundry Inside
Exterior
Exterior Feature Other
Parking Features Garage Door Opener
Garage Spaces 2.0
Community Features Deed Restrictions
Utilities Available Cable Available, Electricity Connected
Roof Type Shingle
Porch Covered, Patio
Attached Garage true
Garage true
Private Pool No
Building
Lot Description Cleared, In County, Street Dead-End, Paved, Wooded
Story 1
Entry Level One
Lot Size Range 1/4 Acre to 21779 Sq. Ft.
Sewer Public Sewer
Water Public
Structure Type Block,Concrete,Stucco
New Construction false
Others
HOA Fee Include Maintenance Grounds
Senior Community No
Acceptable Financing Cash, Conventional, FHA
Membership Fee Required Required
Listing Terms Cash, Conventional, FHA
Special Listing Condition None
Read Less
Want to know what your home might be worth? Contact us for a FREE valuation!

Our team is ready to help you sell your home for the highest possible price ASAP

© 2025 My Florida Regional MLS DBA Stellar MLS. All Rights Reserved.
Bought with OCALA REALTY WORLD, LLC

