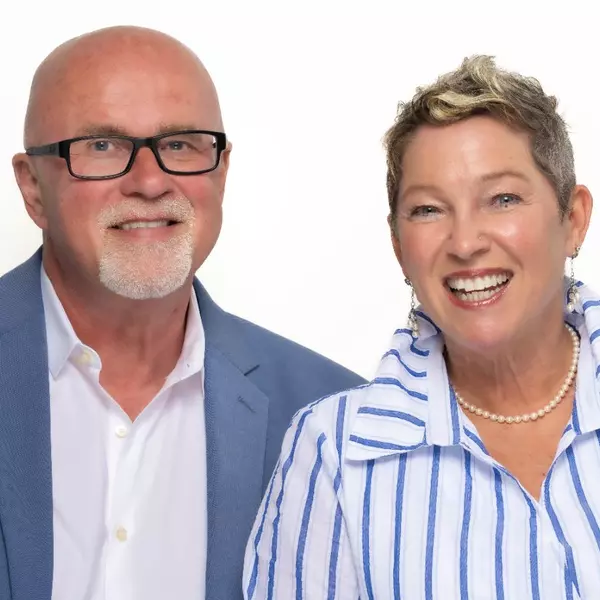$530,000
$545,000
2.8%For more information regarding the value of a property, please contact us for a free consultation.
3404 W OAKELLAR AVE Tampa, FL 33611
3 Beds
2 Baths
1,864 SqFt
Key Details
Sold Price $530,000
Property Type Single Family Home
Sub Type Single Family Residence
Listing Status Sold
Purchase Type For Sale
Square Footage 1,864 sqft
Price per Sqft $284
Subdivision Bayshore Beautiful
MLS Listing ID T3231006
Sold Date 05/15/20
Bedrooms 3
Full Baths 2
HOA Y/N No
Year Built 1956
Annual Tax Amount $2,156
Lot Size 4,356 Sqft
Acres 0.1
Lot Dimensions 50x90
Property Sub-Type Single Family Residence
Source Stellar MLS
Property Description
DESIRABLE BAYSHORE BEAUTIFUL - SOUTH TAMPA
Enjoy this custom built one of a kind floor plan. Don't let the sq. footage of this home fool you. Open living and volume ceilings make this home feel spacious. This home was completely rebuilt in 2005 (2.5 original block walls and the foundation was all that was left from the 1956 ranch style home). It was just refreshed in 2019 and looks brand new. 10' ceilings add volume, the kitchen has granite counter tops with a large island bar. The gourmet kitchen includes 42 cabinets/drawers, an oversized refrigerator/freezer & double ovens. There is a large brick courtyard on the entire exterior for entertaining with French door access throughout the home. The master suite upstairs includes an office/dressing area and an upstairs terrace nestled among the grandfather oaks. Downstairs has two bedrooms and a full bath with an oversized soaking tub. New LVT floors, interior paint, French doors, island pendants and master shower was completed late 2019. If you like open living and room for entertaining, this is the home for you. Sold As-is,a pre-listing inspection was done mid Feb. and available upon request.
Location
State FL
County Hillsborough
Community Bayshore Beautiful
Area 33611 - Tampa
Zoning RES
Interior
Interior Features Ceiling Fans(s), Crown Molding, High Ceilings, Kitchen/Family Room Combo, Living Room/Dining Room Combo, Open Floorplan, Solid Wood Cabinets, Stone Counters, Walk-In Closet(s)
Heating Central, Heat Pump
Cooling Central Air, Zoned
Flooring Laminate
Furnishings Unfurnished
Fireplace false
Appliance Built-In Oven, Dishwasher, Disposal, Dryer, Exhaust Fan, Freezer, Microwave, Refrigerator
Laundry Inside, Laundry Room
Exterior
Exterior Feature Balcony, Fence, Lighting
Fence Wood
Utilities Available BB/HS Internet Available, Cable Connected, Electricity Connected, Fiber Optics, Fire Hydrant, Phone Available
Roof Type Built-Up
Porch Covered, Patio, Porch
Garage false
Private Pool No
Building
Lot Description City Limits, In County, Paved
Entry Level Two
Foundation Slab
Lot Size Range Up to 10,889 Sq. Ft.
Sewer Public Sewer
Water Public
Architectural Style Mediterranean
Structure Type Block,Stucco,Wood Frame
New Construction false
Schools
Elementary Schools Ballast Point-Hb
Middle Schools Madison-Hb
High Schools Robinson-Hb
Others
Senior Community No
Ownership Fee Simple
Acceptable Financing Cash, Conventional
Listing Terms Cash, Conventional
Special Listing Condition None
Read Less
Want to know what your home might be worth? Contact us for a FREE valuation!

Our team is ready to help you sell your home for the highest possible price ASAP

© 2025 My Florida Regional MLS DBA Stellar MLS. All Rights Reserved.
Bought with BHHS FLORIDA PROPERTIES GROUP

