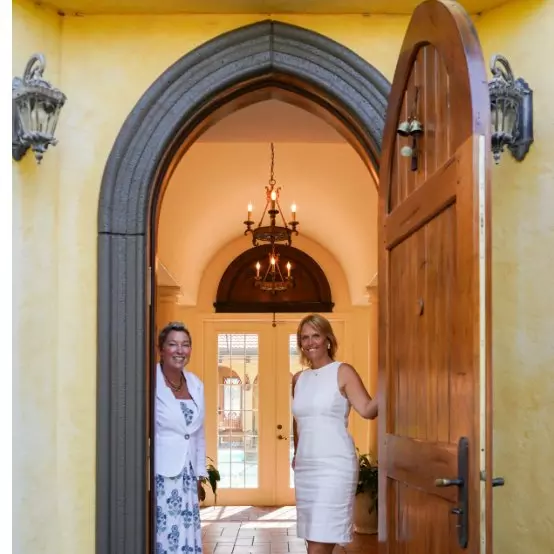$280,000
$299,000
6.4%For more information regarding the value of a property, please contact us for a free consultation.
2906 CEDARIDGE DR Tampa, FL 33618
2 Beds
2 Baths
1,224 SqFt
Key Details
Sold Price $280,000
Property Type Single Family Home
Sub Type Single Family Residence
Listing Status Sold
Purchase Type For Sale
Square Footage 1,224 sqft
Price per Sqft $228
Subdivision North Lakes Sec B Unit
MLS Listing ID TB8361863
Sold Date 04/14/25
Bedrooms 2
Full Baths 2
HOA Y/N No
Originating Board Stellar MLS
Year Built 1981
Annual Tax Amount $3,726
Lot Size 4,791 Sqft
Acres 0.11
Lot Dimensions 49x95
Property Sub-Type Single Family Residence
Property Description
One or more photo(s) has been virtually staged. Welcome to 2906 Cedaridge Drive in Tampa, a charming three-bedroom, two-bathroom home with a one-car garage situated in a tranquil community within the sought-after Carrollwood area. The tiled living area encompasses the living room, dining space, and an open kitchen featuring an L-shaped design with ample lower and upper cabinetry. Adjacent to the kitchen is the laundry room. Sliding glass doors provide access to a spacious, fenced-in backyard, ideal for outdoor activities. The primary bedroom suite is carpeted and includes an attached full bath, while the two additional bedrooms share a full bathroom with a tub. This residence is conveniently located near major highways, shopping centers, restaurants, hospitals, and popular beach resorts. Schedule your appointment today.
Location
State FL
County Hillsborough
Community North Lakes Sec B Unit
Area 33618 - Tampa / Carrollwood / Lake Carroll
Zoning PD
Interior
Interior Features Eat-in Kitchen, Primary Bedroom Main Floor
Heating Central
Cooling Central Air
Flooring Carpet, Ceramic Tile
Fireplace false
Appliance Range, Refrigerator
Laundry In Garage
Exterior
Exterior Feature Lighting, Private Mailbox, Sliding Doors
Garage Spaces 1.0
Utilities Available Cable Available, Sewer Connected, Street Lights, Water Connected
Roof Type Shingle
Attached Garage true
Garage true
Private Pool No
Building
Story 1
Entry Level One
Foundation Slab
Lot Size Range 0 to less than 1/4
Sewer Public Sewer
Water None
Structure Type Block,Stucco
New Construction false
Schools
Elementary Schools Maniscalco-Hb
Middle Schools Buchanan-Hb
High Schools Gaither-Hb
Others
Pets Allowed Yes
Senior Community No
Pet Size Large (61-100 Lbs.)
Ownership Fee Simple
Acceptable Financing Cash, Conventional
Listing Terms Cash, Conventional
Num of Pet 2
Special Listing Condition None
Read Less
Want to know what your home might be worth? Contact us for a FREE valuation!

Our team is ready to help you sell your home for the highest possible price ASAP

© 2025 My Florida Regional MLS DBA Stellar MLS. All Rights Reserved.
Bought with AVENUE HOMES LLC

