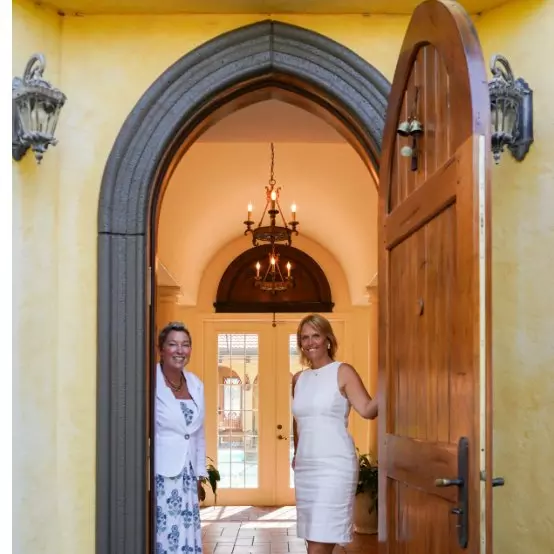$363,000
$350,000
3.7%For more information regarding the value of a property, please contact us for a free consultation.
16004 SPLITLOG DR Tampa, FL 33618
3 Beds
2 Baths
1,221 SqFt
Key Details
Sold Price $363,000
Property Type Single Family Home
Sub Type Single Family Residence
Listing Status Sold
Purchase Type For Sale
Square Footage 1,221 sqft
Price per Sqft $297
Subdivision North Lakes Sec B Unit
MLS Listing ID TB8364798
Sold Date 04/11/25
Bedrooms 3
Full Baths 2
Construction Status Completed
HOA Y/N No
Originating Board Stellar MLS
Year Built 1980
Annual Tax Amount $3,239
Lot Size 4,356 Sqft
Acres 0.1
Lot Dimensions 50x90
Property Sub-Type Single Family Residence
Property Description
Welcome home to this beautifully maintained 3-bedroom, 2-bath home in the desirable Northdale community! This property is truly move-in ready, featuring a 2.5-year-old roof, a 5.5 year old AC, and new flooring throughout. The exterior was freshly painted just a year ago, adding to its fantastic curb appeal. Inside, the kitchen features a lovely French door leading to the backyard, creating a seamless flow for indoor-outdoor living. Stainless steel appliances, granite counters and gleaming white cabinets make this space really inviting! The fully fenced backyard boasts a new vinyl fence, offering privacy and the perfect space for relaxation or entertaining. A standout feature is the detached shed, custom painted to match the home, providing extra storage or a potential workspace. Best of all, NO HOA or CDD feesand a fantastic Northdale location! Enjoy the freedom to make this home truly your own without added costs or restrictions. Don't miss your chance—schedule a showing today!
Location
State FL
County Hillsborough
Community North Lakes Sec B Unit
Area 33618 - Tampa / Carrollwood / Lake Carroll
Zoning PD
Rooms
Other Rooms Inside Utility
Interior
Interior Features Ceiling Fans(s), High Ceilings, Living Room/Dining Room Combo, Stone Counters, Vaulted Ceiling(s), Walk-In Closet(s)
Heating Central
Cooling Central Air
Flooring Luxury Vinyl
Fireplace false
Appliance Dishwasher, Dryer, Electric Water Heater, Range, Refrigerator, Washer
Laundry Inside, Laundry Room
Exterior
Exterior Feature French Doors, Sidewalk
Parking Features Driveway
Fence Vinyl
Utilities Available Electricity Connected
Roof Type Shingle
Garage false
Private Pool No
Building
Story 1
Entry Level One
Foundation Slab
Lot Size Range 0 to less than 1/4
Sewer Public Sewer
Water Public
Structure Type Block
New Construction false
Construction Status Completed
Schools
Elementary Schools Maniscalco-Hb
Middle Schools Buchanan-Hb
High Schools Gaither-Hb
Others
Senior Community No
Ownership Fee Simple
Acceptable Financing Cash, Conventional, FHA, VA Loan
Listing Terms Cash, Conventional, FHA, VA Loan
Special Listing Condition None
Read Less
Want to know what your home might be worth? Contact us for a FREE valuation!

Our team is ready to help you sell your home for the highest possible price ASAP

© 2025 My Florida Regional MLS DBA Stellar MLS. All Rights Reserved.
Bought with RE/MAX REALTY UNLIMITED

