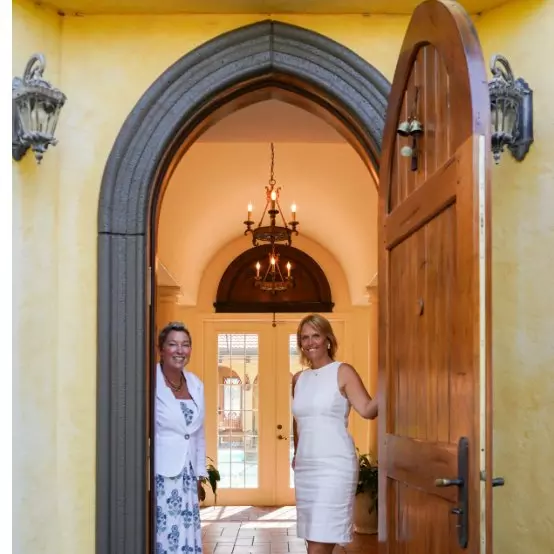$260,000
$375,000
30.7%For more information regarding the value of a property, please contact us for a free consultation.
12710 EARLY RUN LN Riverview, FL 33578
4 Beds
2 Baths
1,936 SqFt
Key Details
Sold Price $260,000
Property Type Single Family Home
Sub Type Single Family Residence
Listing Status Sold
Purchase Type For Sale
Square Footage 1,936 sqft
Price per Sqft $134
Subdivision South Pointe Ph 3A 3B
MLS Listing ID TB8347253
Sold Date 04/14/25
Bedrooms 4
Full Baths 2
Construction Status Completed
HOA Fees $4/ann
HOA Y/N Yes
Originating Board Stellar MLS
Annual Recurring Fee 55.79
Year Built 2000
Annual Tax Amount $2,877
Lot Size 5,662 Sqft
Acres 0.13
Lot Dimensions 50x116
Property Sub-Type Single Family Residence
Property Description
Ready to move in! Welcome to South Pointe, a wonderful community which boasts a club house, playgrounds, community pools, and no CDD, this meticulously well-maintained, move in ready, home is located in the middle of it all, with easy access to 301 or 75, it is an easy trek to Tampa, MacDill AFB, or Sarasota. This clean, cozy and spacious 4 bedroom, 2 bath and 2 car garage home Master bed: garden bath, 2 separate sinks/vanities for his and her, tub with separate shower stall and a large walking closet. Inside laundry room; split bedrooms; eating space in the kitchen open to the family room with French doors leading to the screened house with a peaceful view of the backyard which is completely fenced-in that's perfect for family's activities and enjoyments. Don't miss it!
Location
State FL
County Hillsborough
Community South Pointe Ph 3A 3B
Area 33578 - Riverview
Zoning PD
Interior
Interior Features Eat-in Kitchen, High Ceilings, Kitchen/Family Room Combo, Open Floorplan, Split Bedroom, Tray Ceiling(s), Vaulted Ceiling(s), Walk-In Closet(s)
Heating Central
Cooling Central Air
Flooring Ceramic Tile
Furnishings Unfurnished
Fireplace false
Appliance None
Laundry Laundry Room
Exterior
Exterior Feature Other
Garage Spaces 2.0
Fence Wood
Community Features Clubhouse, Deed Restrictions, Park, Playground, Pool
Utilities Available Cable Available, Electricity Available, Sewer Connected, Water Connected
Amenities Available Basketball Court
View City
Roof Type Shingle
Porch Screened
Attached Garage true
Garage true
Private Pool No
Building
Story 1
Entry Level One
Foundation Block, Slab
Lot Size Range 0 to less than 1/4
Sewer Public Sewer
Water Public
Architectural Style Ranch
Structure Type Block,Concrete,Stucco
New Construction false
Construction Status Completed
Schools
Elementary Schools Collins-Hb
Middle Schools Eisenhower-Hb
High Schools East Bay-Hb
Others
Pets Allowed Yes
HOA Fee Include Common Area Taxes,Pool
Senior Community No
Ownership Fee Simple
Monthly Total Fees $4
Acceptable Financing Cash, Conventional, FHA
Membership Fee Required Required
Listing Terms Cash, Conventional, FHA
Special Listing Condition None
Read Less
Want to know what your home might be worth? Contact us for a FREE valuation!

Our team is ready to help you sell your home for the highest possible price ASAP

© 2025 My Florida Regional MLS DBA Stellar MLS. All Rights Reserved.
Bought with CENTURY 21 CIRCLE





