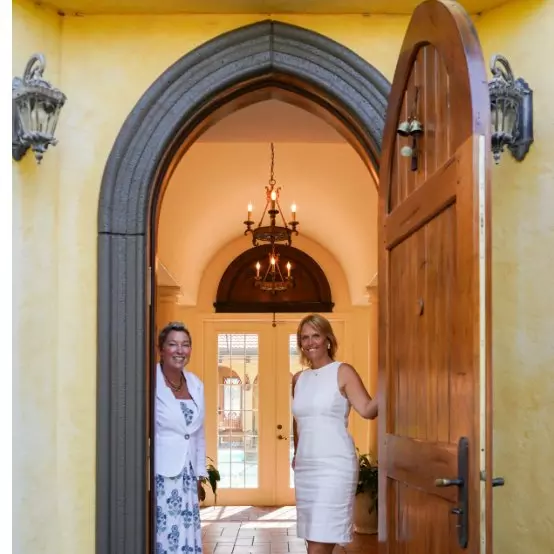$225,000
$225,000
For more information regarding the value of a property, please contact us for a free consultation.
17353 SE 78TH HARMONY CIR The Villages, FL 32162
1 Bed
1 Bath
955 SqFt
Key Details
Sold Price $225,000
Property Type Single Family Home
Sub Type Villa
Listing Status Sold
Purchase Type For Sale
Square Footage 955 sqft
Price per Sqft $235
Subdivision Villages/Marion Villas/Sherwoo
MLS Listing ID G5094200
Sold Date 04/15/25
Bedrooms 1
Full Baths 1
HOA Y/N No
Originating Board Stellar MLS
Year Built 2002
Annual Tax Amount $2,176
Lot Size 3,484 Sqft
Acres 0.08
Lot Dimensions 40x88
Property Sub-Type Villa
Property Description
You will FALL in LOVE the minute you walk through the Front Door of your new VILLAGE HOME. Owners pride shows throughout. This 1/1 NANTUCKET Floor Plan is Bright and Cheery and is dressed up in a POPULAR color scheme, and is available furnished. There is comfy carpet in the main living areas with the exception of the kitchen and bath. Perfectly located with easy access to the POPULAR Nancy Lopez Golf Course and Restaurant, Shopping and other conveniences. The home offers a screened front porch for relaxing and enjoying the BEAUTIFUL FLORIDA WEATHER. New ROOF in 2020, HVAC in 2018. The low Bond balance is just $1,240 remaining. Seller is providing a 1 year home warranty for the new buyer at closing. Schedule your showing today on this ADORABLE HOME.
Location
State FL
County Marion
Community Villages/Marion Villas/Sherwoo
Area 32162 - Lady Lake/The Villages
Zoning PUD
Interior
Interior Features Ceiling Fans(s), Thermostat, Walk-In Closet(s), Window Treatments
Heating Central, Electric, Natural Gas
Cooling Central Air
Flooring Carpet, Vinyl
Furnishings Furnished
Fireplace false
Appliance Dishwasher, Disposal, Dryer, Gas Water Heater, Microwave, Range, Refrigerator, Washer
Laundry In Garage
Exterior
Exterior Feature Irrigation System, Lighting, Sliding Doors
Parking Features Driveway, Garage Door Opener, Golf Cart Parking, Ground Level
Garage Spaces 1.0
Community Features Community Mailbox, Deed Restrictions, Dog Park, Gated Community - Guard, Golf Carts OK, Golf, Pool
Utilities Available Cable Connected, Electricity Available, Natural Gas Connected, Public, Sewer Connected, Street Lights, Underground Utilities, Water Connected
Roof Type Shingle
Attached Garage true
Garage true
Private Pool No
Building
Story 1
Entry Level One
Foundation Slab
Lot Size Range 0 to less than 1/4
Sewer Public Sewer
Water None
Structure Type Vinyl Siding,Frame
New Construction false
Others
Pets Allowed Yes
Senior Community Yes
Ownership Fee Simple
Special Listing Condition None
Read Less
Want to know what your home might be worth? Contact us for a FREE valuation!

Our team is ready to help you sell your home for the highest possible price ASAP

© 2025 My Florida Regional MLS DBA Stellar MLS. All Rights Reserved.
Bought with RE/MAX PREMIER REALTY

