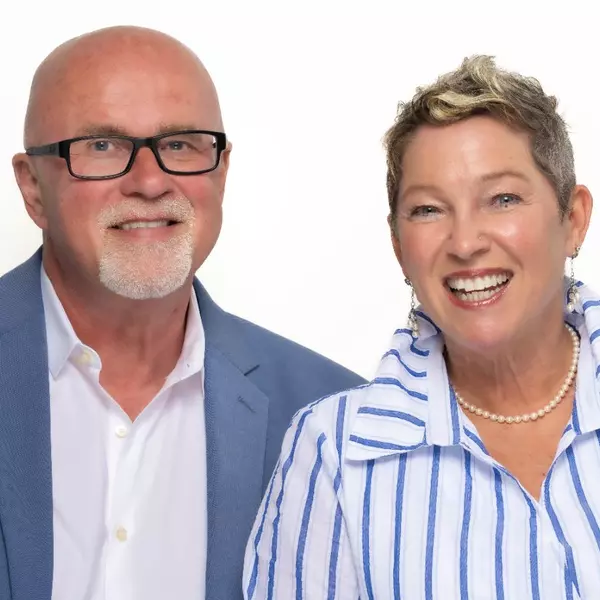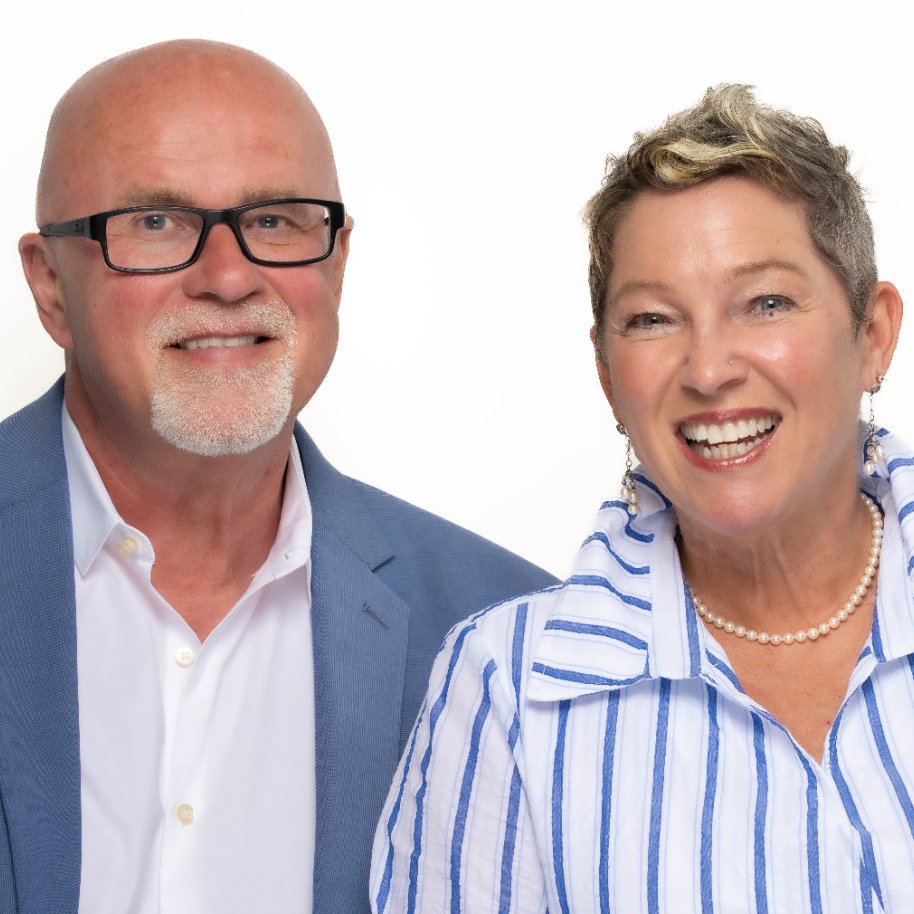Bought with STELLAR NON-MEMBER OFFICE
$400,000
$451,549
11.4%For more information regarding the value of a property, please contact us for a free consultation.
5626 PORTICO PL Kissimmee, FL 34758
5 Beds
4 Baths
2,138 SqFt
Key Details
Sold Price $400,000
Property Type Single Family Home
Sub Type Single Family Residence
Listing Status Sold
Purchase Type For Sale
Square Footage 2,138 sqft
Price per Sqft $187
Subdivision Aden North At Westview
MLS Listing ID O6317778
Sold Date 09/03/25
Bedrooms 5
Full Baths 3
Half Baths 1
Construction Status Under Construction
HOA Fees $125/mo
HOA Y/N Yes
Annual Recurring Fee 1500.0
Year Built 2025
Lot Size 6,098 Sqft
Acres 0.14
Property Sub-Type Single Family Residence
Source Stellar MLS
Property Description
Under Construction. New Construction - September Completion! Built by Taylor Morrison, America's Most Trusted Homebuilder. Welcome to the Santa Rosa at 5626 Portico Place in Aden North at Westview. The Santa Rosa is a bright, open-concept floor plan designed for laid-back Florida living. With 4 bedrooms, 3.5 bathrooms, a loft, and a 2-car garage, this home offers the perfect balance of comfort and flexibility. The main living area flows seamlessly from the sleek kitchen to the dining space and into a soaring two-story great room—ideal for everyday moments and special occasions. Your first-floor primary suite is a quiet escape with a walk-in closet, dual vanities, a walk-in shower, and a private water closet. Upstairs, you'll find three secondary bedrooms, including one with its own en suite bath, plus a loft for movie nights, games, or extra hangout space. Additional Highlights Include: Tray ceilings, covered lanai, and pocket sliding glass door. Photos are for representative purposes only. MLS#O6317778
Location
State FL
County Osceola
Community Aden North At Westview
Area 34758 - Kissimmee / Poinciana
Zoning X
Rooms
Other Rooms Great Room, Loft
Interior
Interior Features High Ceilings, Open Floorplan, Primary Bedroom Main Floor, Split Bedroom, Tray Ceiling(s), Walk-In Closet(s)
Heating Central
Cooling Central Air
Flooring Carpet, Tile, Vinyl
Fireplace false
Appliance Built-In Oven, Cooktop, Dishwasher, Electric Water Heater, Exhaust Fan, Microwave
Laundry Inside, Laundry Room
Exterior
Parking Features Driveway, Garage Door Opener
Garage Spaces 2.0
Community Features Dog Park, Fitness Center, Playground, Pool
Utilities Available Cable Available, Electricity Connected, Water Available
Amenities Available Fitness Center, Pickleball Court(s), Playground, Pool
View Water
Roof Type Shingle
Porch Covered, Patio
Attached Garage true
Garage true
Private Pool No
Building
Entry Level Two
Foundation Slab
Lot Size Range 0 to less than 1/4
Builder Name Taylor Morrison
Sewer Public Sewer
Water Public
Architectural Style Craftsman
Structure Type Block,Cement Siding,Stucco
New Construction true
Construction Status Under Construction
Others
Pets Allowed Yes
HOA Fee Include Pool
Senior Community No
Ownership Fee Simple
Monthly Total Fees $125
Acceptable Financing Cash, Conventional, FHA, Other, VA Loan
Horse Property None
Membership Fee Required Required
Listing Terms Cash, Conventional, FHA, Other, VA Loan
Special Listing Condition None
Read Less
Want to know what your home might be worth? Contact us for a FREE valuation!

Our team is ready to help you sell your home for the highest possible price ASAP

© 2025 My Florida Regional MLS DBA Stellar MLS. All Rights Reserved.


