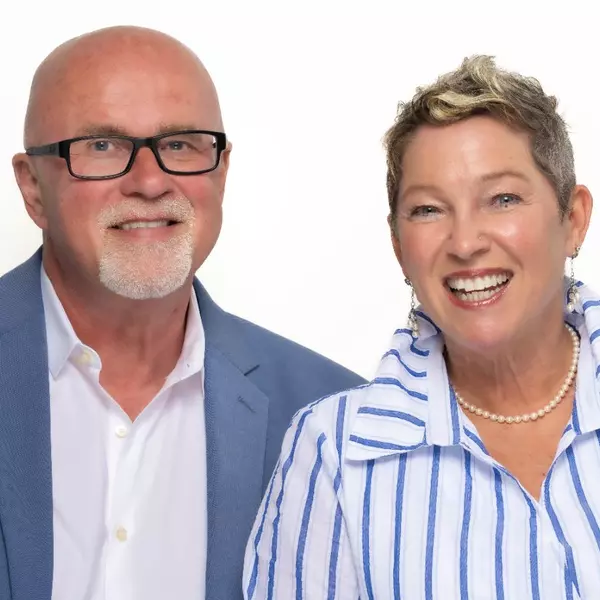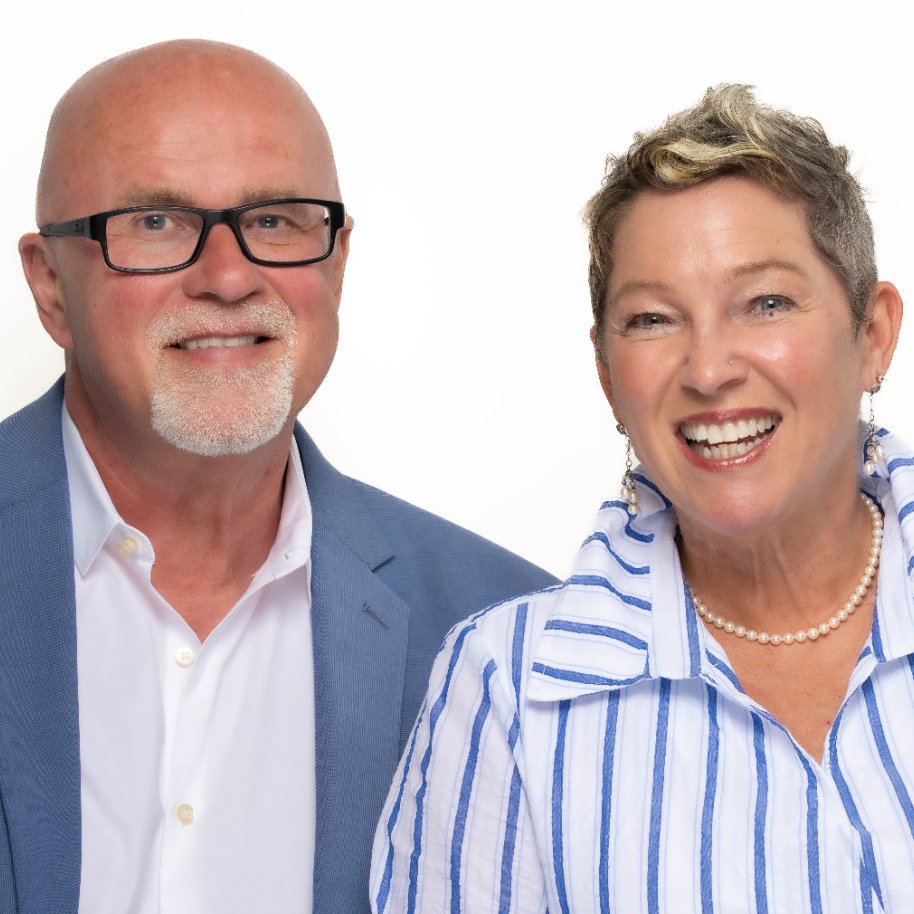Bought with MIHARA & ASSOCIATES INC.
$390,000
$399,000
2.3%For more information regarding the value of a property, please contact us for a free consultation.
1932 SEAN WOOD CIR Brandon, FL 33510
4 Beds
2 Baths
2,112 SqFt
Key Details
Sold Price $390,000
Property Type Single Family Home
Sub Type Single Family Residence
Listing Status Sold
Purchase Type For Sale
Square Footage 2,112 sqft
Price per Sqft $184
Subdivision Woodberry Prcl B & C Ph
MLS Listing ID TB8383953
Sold Date 09/04/25
Bedrooms 4
Full Baths 2
HOA Fees $83/qua
HOA Y/N Yes
Annual Recurring Fee 1001.6
Year Built 2002
Annual Tax Amount $2,048
Lot Size 9,147 Sqft
Acres 0.21
Lot Dimensions 86.67x105
Property Sub-Type Single Family Residence
Source Stellar MLS
Property Description
New Roof (2020) Exterior Paint (2020) Interior Paint (2024) Newer A/C (2017) Move in Ready! Come see this charming 4 bedroom family home situated on the picturesque corner lot, in the serene neighborhood of Woodberry. This 2,100 sq ft property offers a perfect blend of comfort, style and convenience, making it an ideal choice for your next home. The open concept living area features beautiful flooring, high ceilings and large windows that flood each room with natural light. The primary suite includes a walk-in closet, an en-suite bathroom with a soaking tub, separate shower, and dual vanities. Step outside to a beautifully landscaped yard complete with a covered screened patio perfect for entertaining or relaxing. Fence can be added to back yard for extra privacy. This home is located minutes away from the Brandon Town Center Mall, multiple restaurants, home improvement stores, grocery stores, move theatre and quick access to I75.
Location
State FL
County Hillsborough
Community Woodberry Prcl B & C Ph
Area 33510 - Brandon
Zoning PD
Interior
Interior Features Ceiling Fans(s), Eat-in Kitchen, Walk-In Closet(s)
Heating Central, Electric
Cooling Central Air
Flooring Carpet, Laminate
Fireplace false
Appliance Dishwasher, Dryer, Microwave, Range, Refrigerator, Washer
Laundry Laundry Room
Exterior
Exterior Feature Sidewalk
Garage Spaces 2.0
Utilities Available BB/HS Internet Available, Cable Available, Public
Roof Type Shingle
Porch Screened
Attached Garage true
Garage true
Private Pool No
Building
Lot Description Corner Lot, Sidewalk, Paved
Story 1
Entry Level One
Foundation Slab
Lot Size Range 0 to less than 1/4
Sewer Public Sewer
Water None
Structure Type Block,Stucco
New Construction false
Others
Pets Allowed Yes
Senior Community No
Ownership Fee Simple
Monthly Total Fees $83
Acceptable Financing Cash, Conventional, FHA, VA Loan
Membership Fee Required Required
Listing Terms Cash, Conventional, FHA, VA Loan
Special Listing Condition None
Read Less
Want to know what your home might be worth? Contact us for a FREE valuation!

Our team is ready to help you sell your home for the highest possible price ASAP

© 2025 My Florida Regional MLS DBA Stellar MLS. All Rights Reserved.


