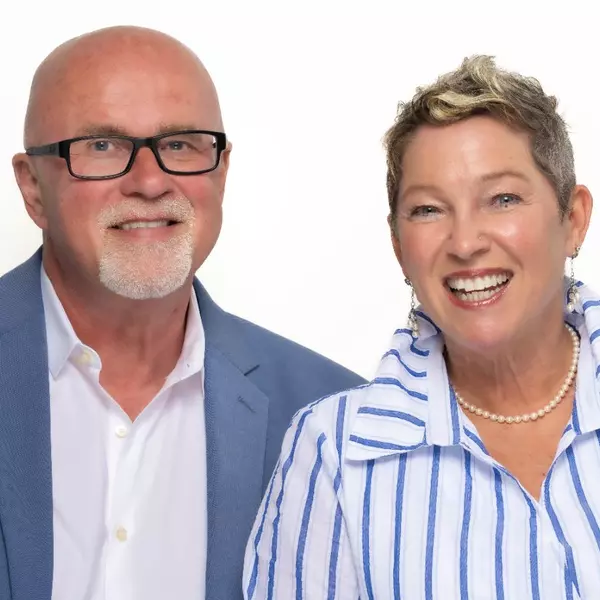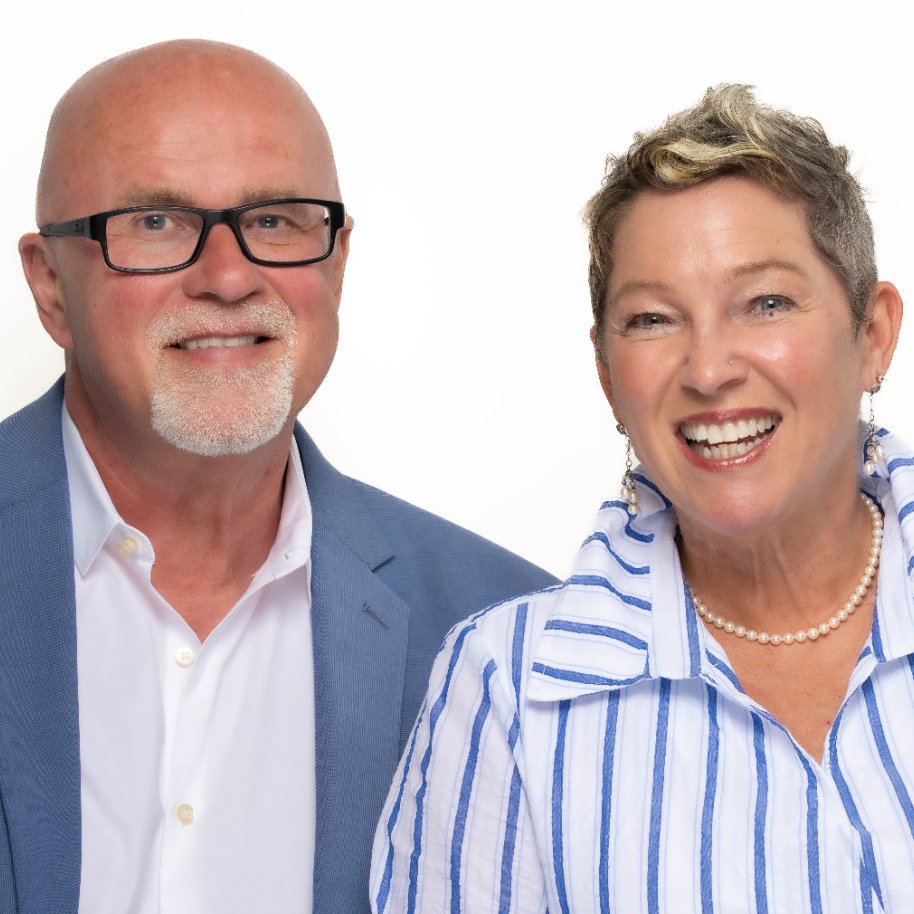Bought with
$284,900
$279,900
1.8%For more information regarding the value of a property, please contact us for a free consultation.
4107 NW 13TH PL Gainesville, FL 32605
3 Beds
2 Baths
1,220 SqFt
Key Details
Sold Price $284,900
Property Type Single Family Home
Sub Type Single Family Residence
Listing Status Sold
Purchase Type For Sale
Square Footage 1,220 sqft
Price per Sqft $233
Subdivision Westwood Estates
MLS Listing ID GC531977
Sold Date 09/05/25
Bedrooms 3
Full Baths 2
HOA Y/N No
Year Built 1960
Annual Tax Amount $4,272
Lot Size 0.310 Acres
Acres 0.31
Property Sub-Type Single Family Residence
Source Stellar MLS
Property Description
Say hello to your new home, garden lovers.
This classic Atomic Ranch is bursting with midcentury charm and a layout that embraces indoor-outdoor living. Vintage lovers will swoon over the original picture windows, braided trim, and thoughtful floor plan that wraps around a central courtyard—creating a sun-soaked flow between rooms and outdoor spaces.
The primary suite opens directly to the courtyard and features a generous walk-in shower, while a charming hallway bath includes a full tub and extra storage. The kitchen overlooks a private garden nook, perfect for herbs and veggies, and connects easily to both living and dining spaces.
Other highlights include beautiful natural light throughout, a breezeway to connect the home through the courtyard, a detached garage with laundry & a convenient location in NW Gainesville near parks, trails, groceries, and a neighborhood creek.
COME SEE THIS FREAKING CUTIE. It's vintage in all the right ways - and it won't last.
Location
State FL
County Alachua
Community Westwood Estates
Area 32605 - Gainesville
Zoning RSF1
Interior
Interior Features Ceiling Fans(s)
Heating Central
Cooling Central Air
Flooring Hardwood, Tile
Fireplace false
Appliance Cooktop, Dishwasher, Disposal, Dryer, Washer
Laundry In Garage, Laundry Room
Exterior
Exterior Feature Courtyard, Garden, Outdoor Shower
Garage Spaces 1.0
Utilities Available Electricity Available
Roof Type Shingle
Attached Garage false
Garage true
Private Pool No
Building
Story 1
Entry Level One
Foundation Brick/Mortar, Slab
Lot Size Range 1/4 to less than 1/2
Sewer Public Sewer
Water Public
Architectural Style Mid-Century Modern
Structure Type Brick
New Construction false
Others
Senior Community No
Ownership Fee Simple
Acceptable Financing Cash, Conventional, FHA, VA Loan
Listing Terms Cash, Conventional, FHA, VA Loan
Special Listing Condition None
Read Less
Want to know what your home might be worth? Contact us for a FREE valuation!

Our team is ready to help you sell your home for the highest possible price ASAP

© 2025 My Florida Regional MLS DBA Stellar MLS. All Rights Reserved.


