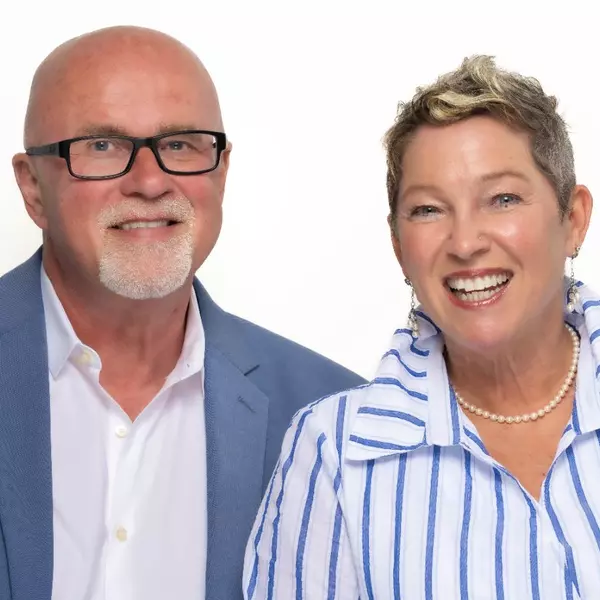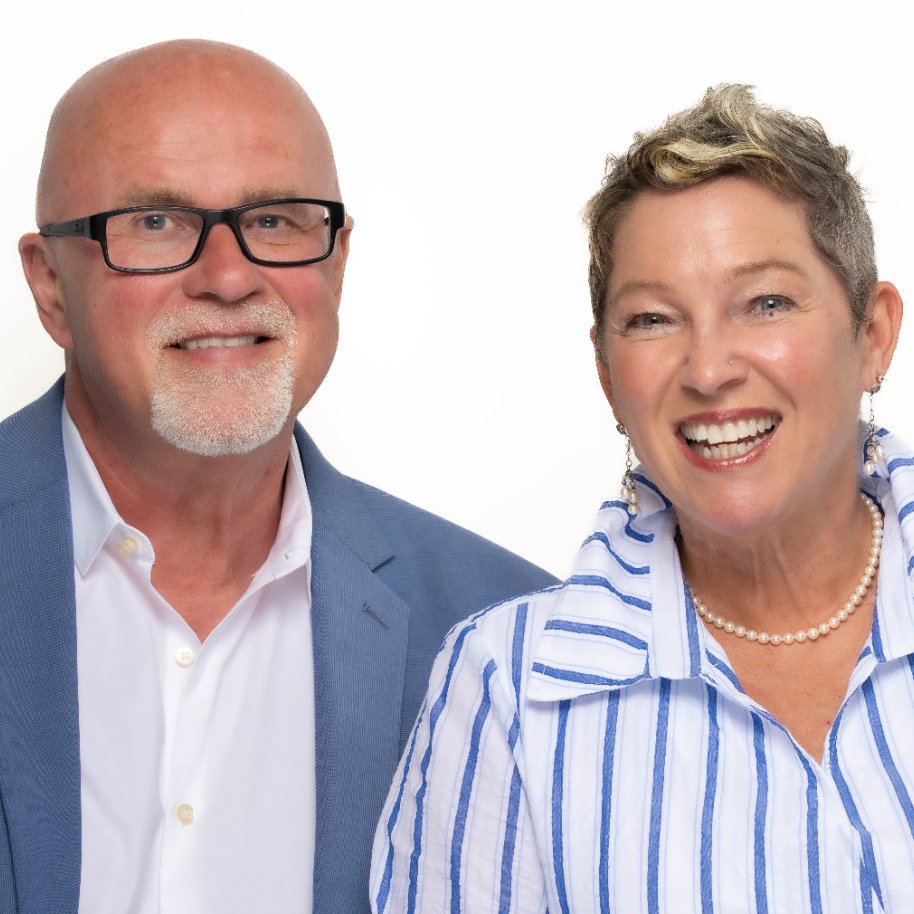Bought with
$360,000
$385,000
6.5%For more information regarding the value of a property, please contact us for a free consultation.
2744 CERAM AVE Orlando, FL 32837
3 Beds
2 Baths
1,406 SqFt
Key Details
Sold Price $360,000
Property Type Single Family Home
Sub Type Single Family Residence
Listing Status Sold
Purchase Type For Sale
Square Footage 1,406 sqft
Price per Sqft $256
Subdivision Pepper Mill Sec 04
MLS Listing ID O6323181
Sold Date 10/16/25
Bedrooms 3
Full Baths 2
HOA Y/N No
Year Built 1985
Annual Tax Amount $2,471
Lot Size 7,405 Sqft
Acres 0.17
Property Sub-Type Single Family Residence
Source Stellar MLS
Property Description
LOCATION! LOCATION! LOCATION! Centrally located nearby Hunter's Creek area that nestled in the popular community of Pepper Mill with high market demand. Move-In Ready Beautiful Well-kept Block 3/2 home located in a nice and quiet neighborhood with private Fence and elegant relaxing landscaped backyard. New roof in December 2020 with multi-skylights and all tiled throughout the home. New windows. Beautiful Granite kitchen and bath countertops. Insulated garage with window a/c unit for your convenience workout room or workshop. Home features a spacious living room with Vaulted Ceilings and two double glass sliding doors in kitchen and living room areas that adds to the elegance and size of this great room and kitchen, offerings multi-slide doors leading to the huge 30x12 Sunroom. Backyard surrounded by fruits trees and exotic landscape with all stoned floor and utility shred. Located near the major highways 528 and 417 with quick access to OIA, Disney, Themes Parks Attraction, Malls, Restaurants, Hotels and so much more!
Location
State FL
County Orange
Community Pepper Mill Sec 04
Area 32837 - Orlando/Hunters Creek/Southchase
Zoning R-1A
Interior
Interior Features Ceiling Fans(s), Vaulted Ceiling(s), Walk-In Closet(s)
Heating Central
Cooling Central Air
Flooring Tile
Fireplace false
Appliance Dishwasher, Range, Refrigerator
Laundry Electric Dryer Hookup, Washer Hookup
Exterior
Exterior Feature Garden, Sidewalk
Garage Spaces 2.0
Utilities Available Public
View Garden, Trees/Woods
Roof Type Shingle
Attached Garage true
Garage true
Private Pool No
Building
Lot Description In County
Story 1
Entry Level One
Foundation Slab
Lot Size Range 0 to less than 1/4
Sewer Public Sewer
Water Public
Structure Type Block,Stucco
New Construction false
Others
Senior Community No
Ownership Fee Simple
Acceptable Financing Cash, Conventional, FHA, VA Loan
Listing Terms Cash, Conventional, FHA, VA Loan
Special Listing Condition None
Read Less
Want to know what your home might be worth? Contact us for a FREE valuation!

Our team is ready to help you sell your home for the highest possible price ASAP

© 2025 My Florida Regional MLS DBA Stellar MLS. All Rights Reserved.


