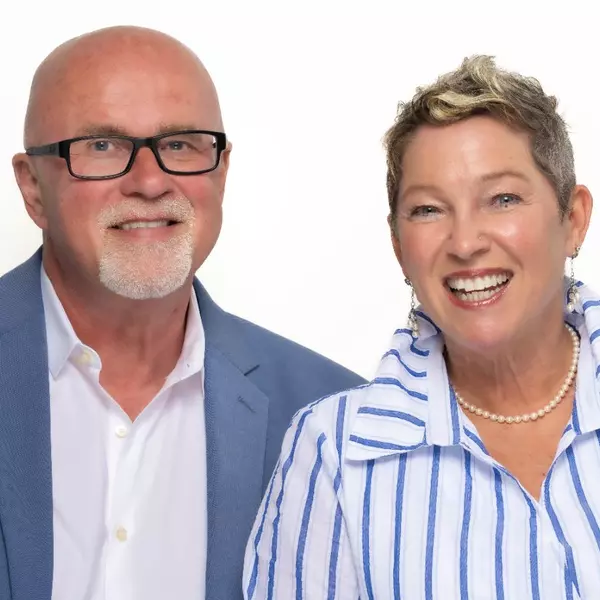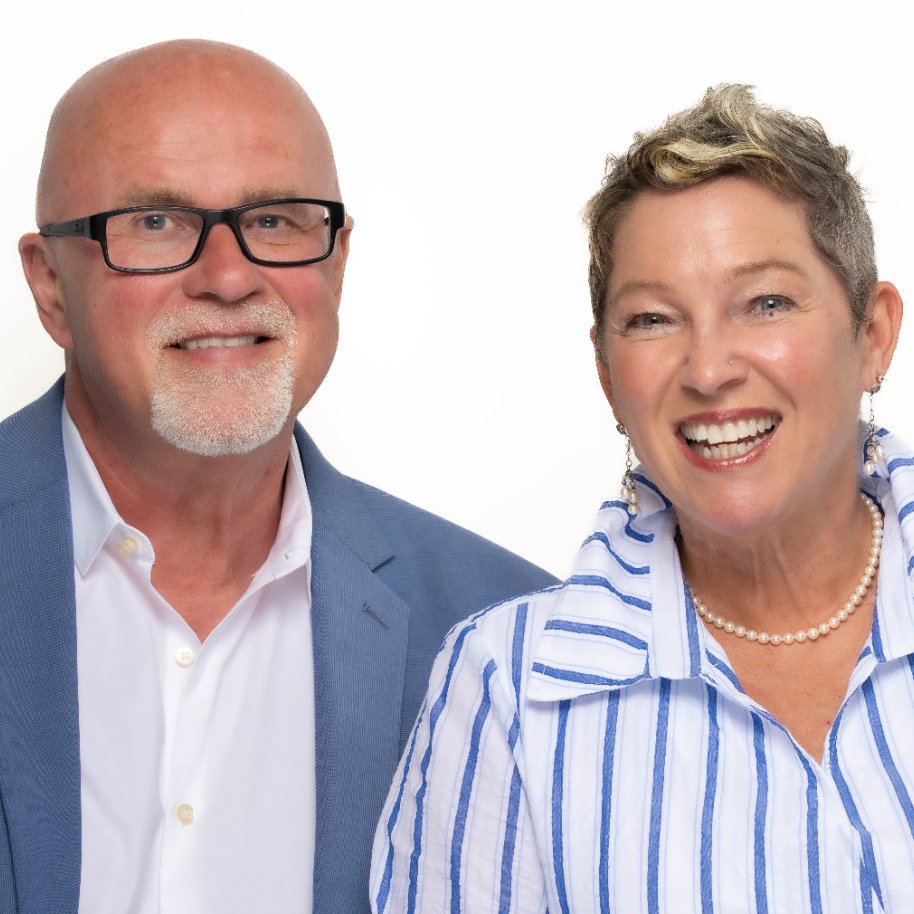Bought with
$470,000
$474,900
1.0%For more information regarding the value of a property, please contact us for a free consultation.
1023 72ND ST NW Bradenton, FL 34209
3 Beds
2 Baths
1,860 SqFt
Key Details
Sold Price $470,000
Property Type Single Family Home
Sub Type Single Family Residence
Listing Status Sold
Purchase Type For Sale
Square Footage 1,860 sqft
Price per Sqft $252
Subdivision Taliescent Sub
MLS Listing ID TB8410191
Sold Date 10/20/25
Bedrooms 3
Full Baths 2
Construction Status Completed
HOA Y/N No
Year Built 1993
Annual Tax Amount $2,685
Lot Size 0.260 Acres
Acres 0.26
Property Sub-Type Single Family Residence
Source Stellar MLS
Property Description
Welcome to your private retreat in NW Bradenton! No HOA and Flood Zone X. Perfectly situated on a corner lot leading into a cul-de-sac, this home offers a wonderfully serene and private setting surrounded by lush Florida landscaping and mature shade trees. Step inside to an open, light-filled floor plan with high ceilings, creating an inviting and airy atmosphere. The kitchen features a convenient breakfast bar and nook, perfect for morning coffee or casual dining, while the split floor plan offers a spacious master suite for your comfort. Enjoy the large laundry room with utility sink and direct garage access for added functionality. The screened lanai provides a relaxing space to enjoy the natural surroundings year-round. Roof replaced in 2017, windows updated in 2016 and 2017 for peace of mind. Located in a quiet neighborhood with quick access to shopping and dining, and just minutes from boat ramp, Neal, Riverview and Robinson Preserves with trails, kayak launch, and picnic areas, and the beautiful Gulf beaches. Don't miss the opportunity to live close to nature while enjoying the convenience of Florida living.
Location
State FL
County Manatee
Community Taliescent Sub
Area 34209 - Bradenton/Palma Sola
Zoning RSF3
Direction NW
Rooms
Other Rooms Inside Utility
Interior
Interior Features Cathedral Ceiling(s), Ceiling Fans(s), Eat-in Kitchen, High Ceilings, Living Room/Dining Room Combo, Open Floorplan, Primary Bedroom Main Floor, Solid Surface Counters, Solid Wood Cabinets, Split Bedroom, Walk-In Closet(s), Window Treatments
Heating Electric
Cooling Central Air
Flooring Carpet, Tile
Fireplace false
Appliance Dishwasher, Disposal, Dryer, Electric Water Heater, Microwave, Range, Refrigerator, Washer
Laundry Inside, Laundry Room
Exterior
Exterior Feature Sliding Doors
Parking Features Garage Faces Side
Garage Spaces 2.0
Utilities Available Cable Available, Electricity Connected, Public, Water Connected
View Garden, Trees/Woods
Roof Type Shingle
Porch Covered, Screened, Side Porch
Attached Garage true
Garage true
Private Pool No
Building
Lot Description Conservation Area, Corner Lot, Cul-De-Sac
Entry Level One
Foundation Slab
Lot Size Range 1/4 to less than 1/2
Sewer Public Sewer
Water Public
Architectural Style Bungalow
Structure Type Block
New Construction false
Construction Status Completed
Others
Senior Community No
Ownership Fee Simple
Acceptable Financing Cash, Conventional, FHA, VA Loan
Listing Terms Cash, Conventional, FHA, VA Loan
Special Listing Condition None
Read Less
Want to know what your home might be worth? Contact us for a FREE valuation!

Our team is ready to help you sell your home for the highest possible price ASAP

© 2025 My Florida Regional MLS DBA Stellar MLS. All Rights Reserved.


