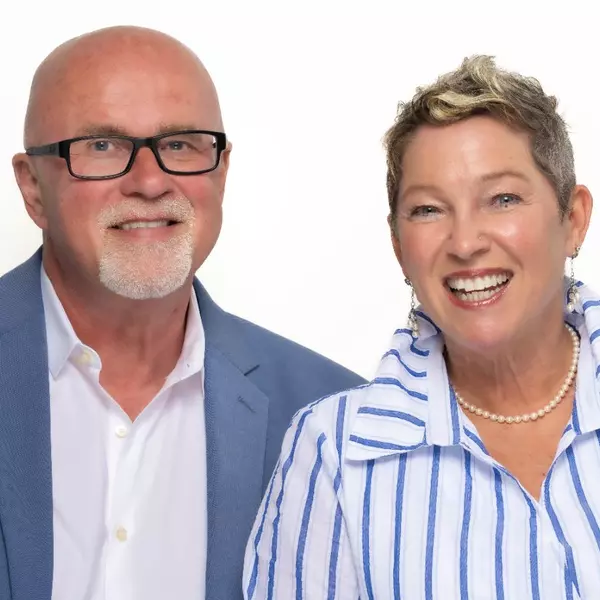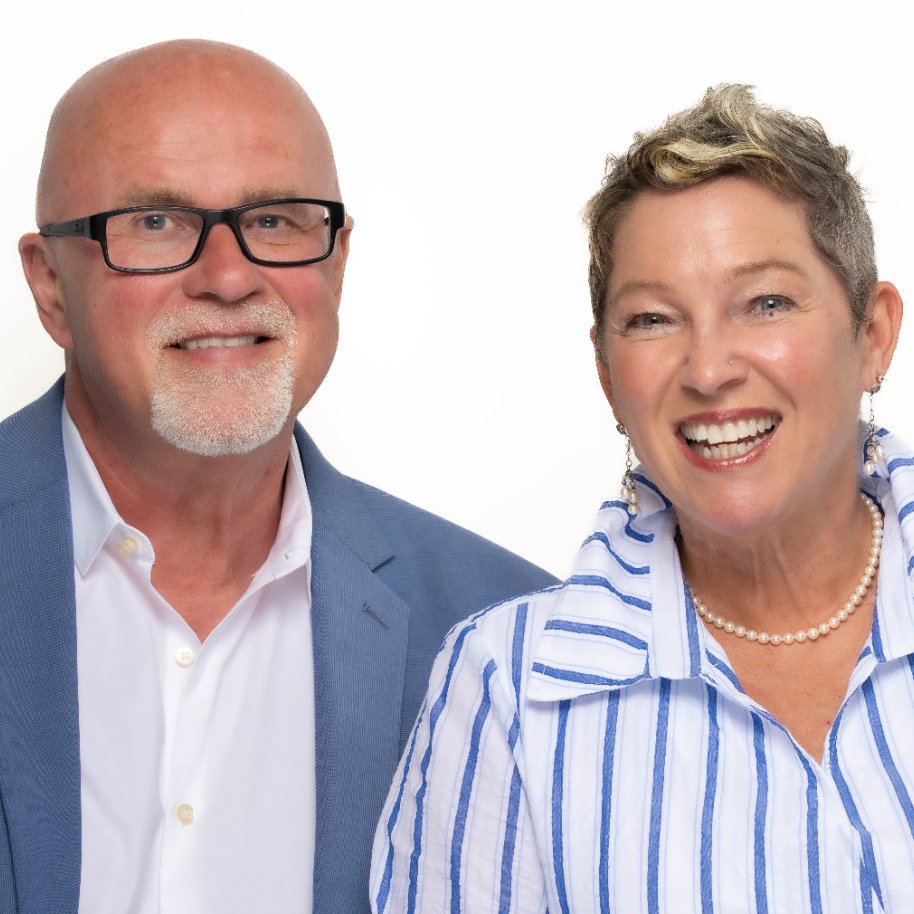Bought with
$259,900
$259,900
For more information regarding the value of a property, please contact us for a free consultation.
8108 E 19TH AVE Tampa, FL 33619
3 Beds
2 Baths
1,054 SqFt
Key Details
Sold Price $259,900
Property Type Single Family Home
Sub Type Single Family Residence
Listing Status Sold
Purchase Type For Sale
Square Footage 1,054 sqft
Price per Sqft $246
Subdivision Palm River Park
MLS Listing ID TB8397416
Sold Date 10/21/25
Bedrooms 3
Full Baths 2
HOA Y/N No
Year Built 1951
Annual Tax Amount $2,301
Lot Size 5,662 Sqft
Acres 0.13
Lot Dimensions 50x109
Property Sub-Type Single Family Residence
Source Stellar MLS
Property Description
Welcome to your dream home in a prime locations with close commute to everything in Tampa Bay! This beautifully updated residence combines modern comfort with unbeatable convenience. Featuring a newer roof (2022) and stylish updates throughout, this home is move-in ready. Step inside to discover a bright, open floor plan with upgraded flooring throughout, and a contemporary kitchen completed with stainless steel appliances. The spacious living and dining areas are perfect for both relaxing and entertaining. All bathrooms have been tastefully renovated, and the generously sized bedrooms have ample closet space and natural light. Enjoy the peace of mind that comes with updated electrical, plumbing, and HVAC systems. Located in this amazing location will give you easy access to downtown, major highways, top-rated schools, shopping, dining, and Tampa International Airport—making commuting a breeze. Don't miss this rare opportunity to own a turn-key home in a top location for such an affordable price. Also this was previously used as an Airbnb & could be your next great investment property as a short or long term rental!
Location
State FL
County Hillsborough
Community Palm River Park
Area 33619 - Tampa / Palm River / Progress Village
Zoning RSC-6
Interior
Interior Features Ceiling Fans(s)
Heating Central
Cooling Central Air
Flooring Vinyl
Fireplace false
Appliance Microwave, Range, Refrigerator
Laundry Laundry Room
Exterior
Exterior Feature French Doors
Utilities Available Other
Roof Type Shingle
Garage false
Private Pool No
Building
Story 1
Entry Level Multi/Split
Foundation Slab
Lot Size Range 0 to less than 1/4
Sewer Septic Tank
Water Public
Structure Type Stucco
New Construction false
Others
Senior Community No
Ownership Fee Simple
Acceptable Financing Cash, Conventional, FHA, VA Loan
Listing Terms Cash, Conventional, FHA, VA Loan
Special Listing Condition None
Read Less
Want to know what your home might be worth? Contact us for a FREE valuation!

Our team is ready to help you sell your home for the highest possible price ASAP

© 2025 My Florida Regional MLS DBA Stellar MLS. All Rights Reserved.


