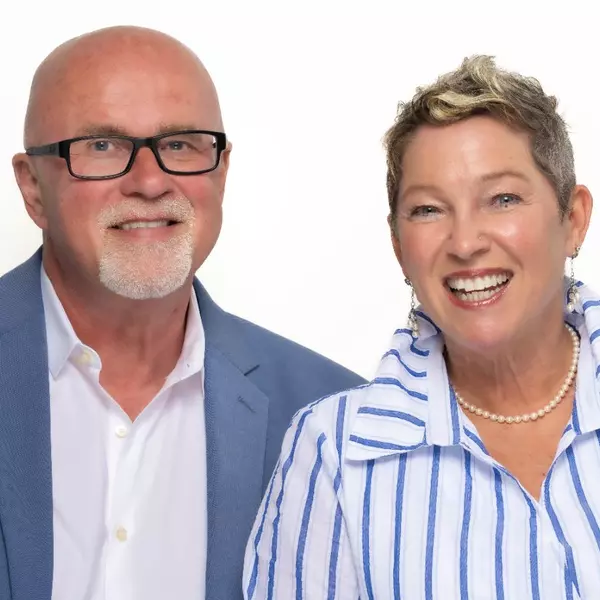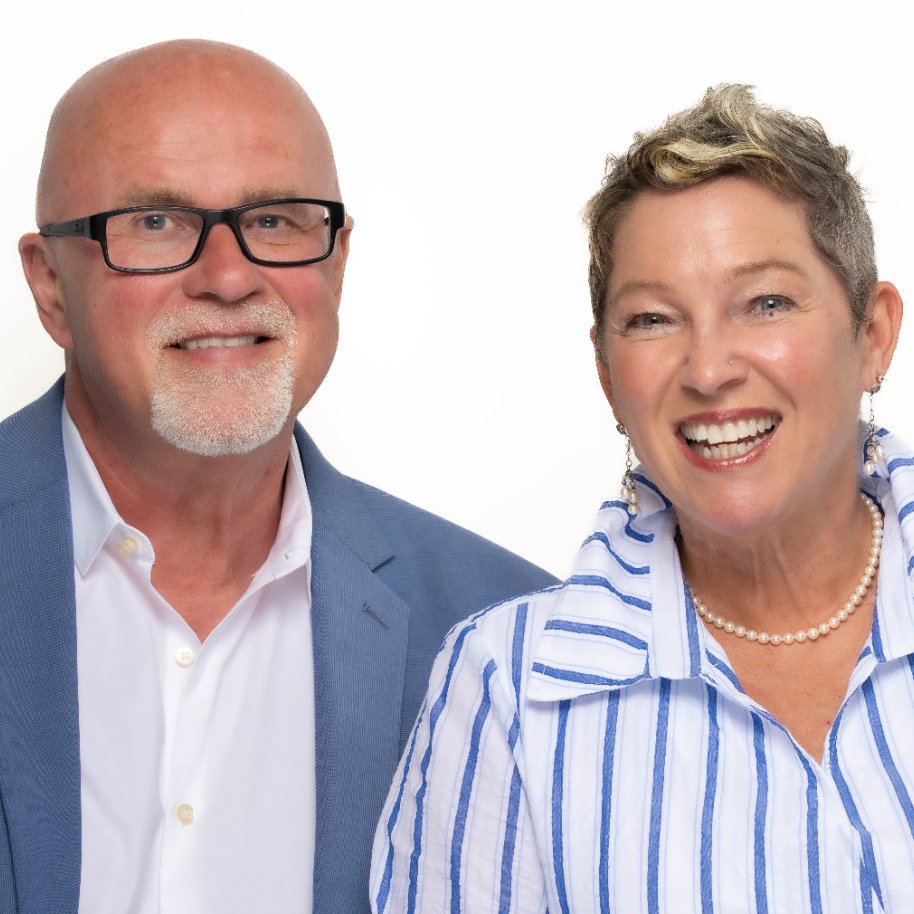Bought with
$630,000
$655,000
3.8%For more information regarding the value of a property, please contact us for a free consultation.
2146 SE 25TH LOOP Ocala, FL 34471
4 Beds
3 Baths
3,227 SqFt
Key Details
Sold Price $630,000
Property Type Single Family Home
Sub Type Single Family Residence
Listing Status Sold
Purchase Type For Sale
Square Footage 3,227 sqft
Price per Sqft $195
Subdivision Laurel Wood
MLS Listing ID OM700112
Sold Date 10/23/25
Bedrooms 4
Full Baths 3
HOA Fees $125/mo
HOA Y/N Yes
Annual Recurring Fee 1500.0
Year Built 2000
Annual Tax Amount $5,973
Lot Size 0.480 Acres
Acres 0.48
Lot Dimensions 143x145
Property Sub-Type Single Family Residence
Source Stellar MLS
Property Description
Price improvement. A exquisite residence. Executive style living. This home is located in the highly desirable SE gated community of Laurel Wood. Step into luxury, this 4 bedroom 3 bath and office will not disappoint. The dining area and family room are ideal for entertaining. The gourmet kitchen opens seamlessly into the living areas for gatherings. Plenty of cabinet space and storage throughout the home. Soaring ceilings and custom finishes. Large primary suite with California-style his and her closets. Luxurious master bath. Plantation shutters, surround sound system, circular driveway for extra parking, kitchen wine bar/wine nook. The accolades go on and on!
Location
State FL
County Marion
Community Laurel Wood
Area 34471 - Ocala
Zoning R1
Interior
Interior Features Built-in Features, Ceiling Fans(s), Central Vaccum, Crown Molding, Eat-in Kitchen, High Ceilings, Open Floorplan, Split Bedroom, Vaulted Ceiling(s), Walk-In Closet(s), Window Treatments
Heating Natural Gas
Cooling Central Air
Flooring Carpet, Tile
Fireplaces Type Family Room, Gas
Fireplace true
Appliance Bar Fridge, Built-In Oven, Dishwasher, Disposal, Gas Water Heater, Ice Maker, Microwave, Refrigerator
Laundry Inside, Laundry Room
Exterior
Exterior Feature French Doors, Private Mailbox, Rain Gutters
Parking Features Circular Driveway, Garage Door Opener, Other
Garage Spaces 3.0
Utilities Available BB/HS Internet Available, Electricity Connected, Underground Utilities
Roof Type Shingle
Porch Patio
Attached Garage true
Garage true
Private Pool No
Building
Lot Description City Limits, Landscaped, Oversized Lot
Entry Level One
Foundation Slab
Lot Size Range 1/4 to less than 1/2
Sewer Public Sewer
Water Public
Structure Type Block,Stucco
New Construction false
Schools
Elementary Schools South Ocala Elementary School
Middle Schools Osceola Middle School
High Schools Forest High School
Others
Pets Allowed Yes
Senior Community No
Ownership Fee Simple
Monthly Total Fees $125
Acceptable Financing Cash, Conventional, FHA, VA Loan
Membership Fee Required Required
Listing Terms Cash, Conventional, FHA, VA Loan
Special Listing Condition None
Read Less
Want to know what your home might be worth? Contact us for a FREE valuation!

Our team is ready to help you sell your home for the highest possible price ASAP

© 2025 My Florida Regional MLS DBA Stellar MLS. All Rights Reserved.


