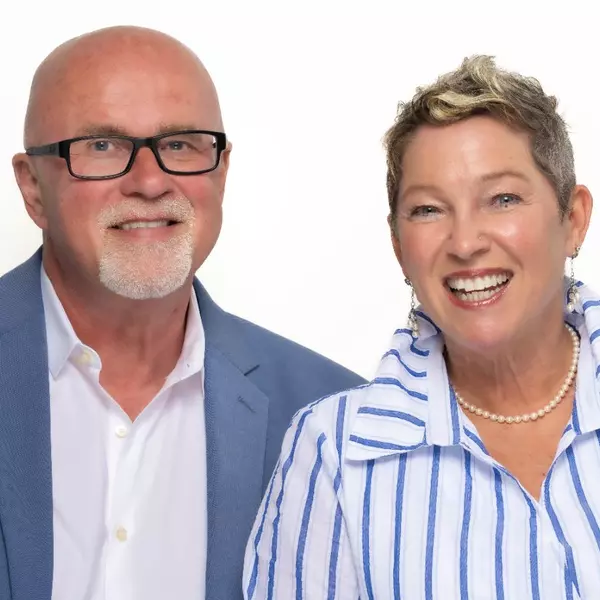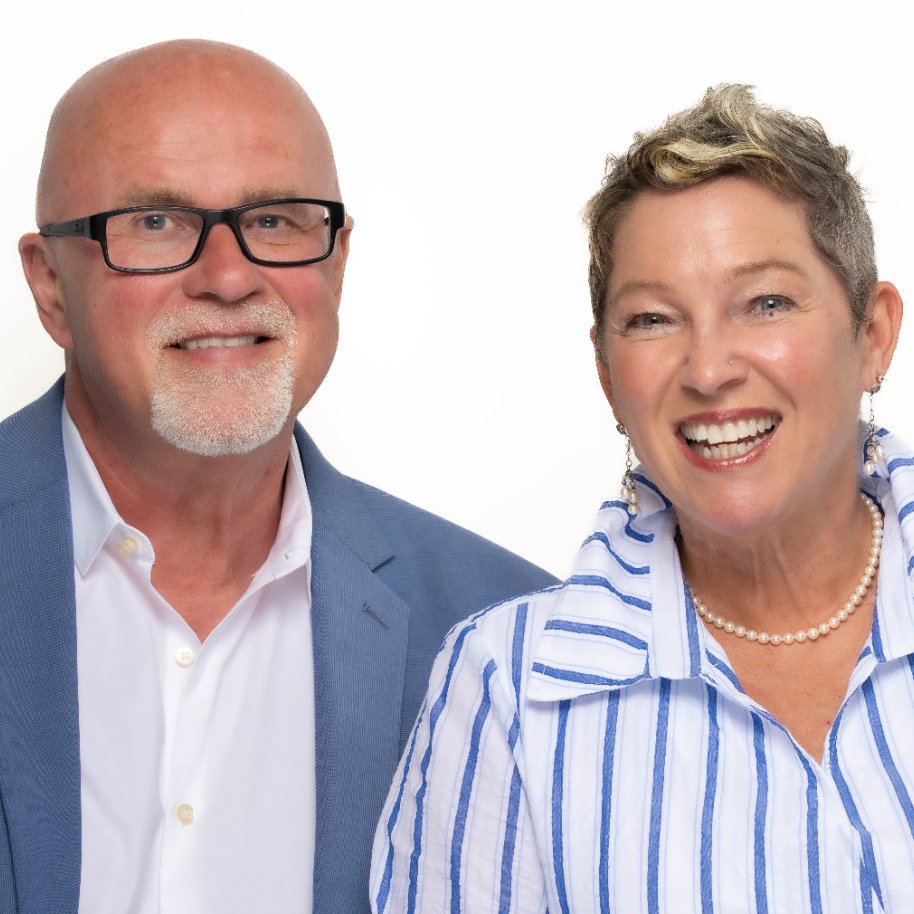Bought with
$525,000
$534,990
1.9%For more information regarding the value of a property, please contact us for a free consultation.
5356 OAKBOURNE AVE Davenport, FL 33837
5 Beds
5 Baths
2,099 SqFt
Key Details
Sold Price $525,000
Property Type Single Family Home
Sub Type Single Family Residence
Listing Status Sold
Purchase Type For Sale
Square Footage 2,099 sqft
Price per Sqft $250
Subdivision Oakmont Ph 01
MLS Listing ID O6278899
Sold Date 10/22/25
Bedrooms 5
Full Baths 5
HOA Fees $268/qua
HOA Y/N Yes
Annual Recurring Fee 3216.2
Year Built 2016
Annual Tax Amount $9,080
Lot Size 6,098 Sqft
Acres 0.14
Property Sub-Type Single Family Residence
Source Stellar MLS
Property Description
Amazing 5-bedroom, 5-bathroom single-story home located in a wonderful Resort-style guard-gated community. Well maintained and fully furnished, this turnkey property offers the perfect blend of privacy, convenience, and resort-style amenities. Located just a few steps from the clubhouse community, residents and guests can enjoy access to a beach pool resort, lazy river, pool volleyball, SPA, tennis courts, ?tness center, and a poolside restaurant. The home features tile ?oor throughout the entire house. The private outdoor space is very spacious and offers a pool, SPA, and oversized deck, perfect for entertaining. The separate living area on the deck ensures there is ample space for everyone! Zoned for short-term rental, this property offers the ?exibility to be an income-producing vacation home or a luxurious private home. The HOA covers internet, landscape maintenance, and daily trash pickup. Come and see for yourself! Don't miss this opportunity!
Location
State FL
County Polk
Community Oakmont Ph 01
Area 33837 - Davenport
Interior
Interior Features Kitchen/Family Room Combo, Living Room/Dining Room Combo, Thermostat
Heating Central
Cooling Central Air
Flooring Ceramic Tile
Fireplace false
Appliance Dishwasher, Disposal, Dryer, Microwave, Range, Refrigerator
Laundry Laundry Room
Exterior
Exterior Feature Sidewalk
Garage Spaces 2.0
Pool Heated, In Ground
Utilities Available Cable Connected, Electricity Connected, Water Connected
Roof Type Tile
Attached Garage true
Garage true
Private Pool Yes
Building
Story 1
Entry Level Two
Foundation Slab
Lot Size Range 0 to less than 1/4
Sewer Public Sewer
Water Public
Structure Type Block,Stucco
New Construction false
Others
Pets Allowed Yes
Senior Community No
Ownership Fee Simple
Monthly Total Fees $268
Acceptable Financing Cash, Conventional, FHA, VA Loan
Membership Fee Required Required
Listing Terms Cash, Conventional, FHA, VA Loan
Special Listing Condition None
Read Less
Want to know what your home might be worth? Contact us for a FREE valuation!

Our team is ready to help you sell your home for the highest possible price ASAP

© 2025 My Florida Regional MLS DBA Stellar MLS. All Rights Reserved.


