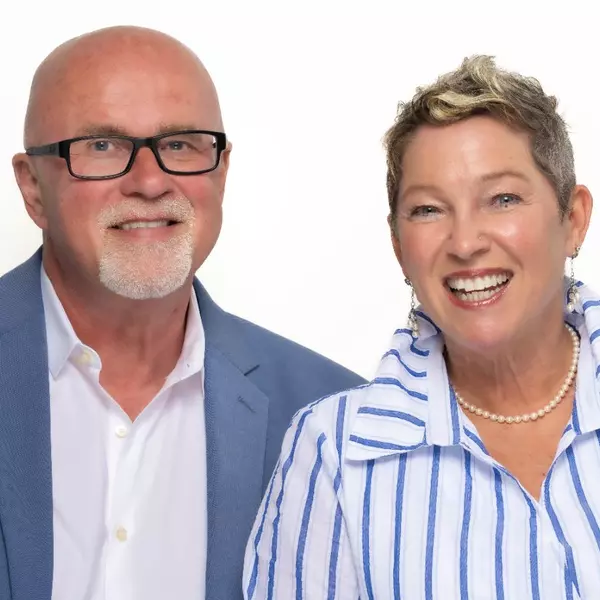Bought with
$201,500
$209,900
4.0%For more information regarding the value of a property, please contact us for a free consultation.
821 INVERIE DR Inverness, FL 34453
3 Beds
3 Baths
1,921 SqFt
Key Details
Sold Price $201,500
Property Type Townhouse
Sub Type Townhouse
Listing Status Sold
Purchase Type For Sale
Square Footage 1,921 sqft
Price per Sqft $104
Subdivision Windermere
MLS Listing ID OM685139
Sold Date 10/29/25
Bedrooms 3
Full Baths 2
Half Baths 1
HOA Fees $288/mo
HOA Y/N Yes
Annual Recurring Fee 3456.0
Year Built 1993
Annual Tax Amount $1,234
Lot Size 3,484 Sqft
Acres 0.08
Lot Dimensions 28x130
Property Sub-Type Townhouse
Source Stellar MLS
Property Description
Welcome to Windermere. *NEW ROOF INSTALLED DEC 2024* This spacious home features 3 bedrooms, 2.5 bathrooms, and a den. The primary bedroom is downstairs and offers 2 walk in closets, dual vanities, and walk in shower. The den has a walk in closet and could easily be converted to a fourth bedroom - it only needs a door! Enjoy the soaring ceilings with solar tubes for natural light. With no rear neighbor you have a private view from your Florida room. Your 2nd and 3rd bedroom are upstairs and share a full bath. The upstairs overlook has a railing and is open with a view of the downstairs living space. For your storage needs there is a walk in attic as well as large linen closet. This community HOA includes irrigation, cable, internet, lawncare, exterior paint, and amenities for a low monthly fee of $284. The featured amenities in Windermere are the pool, clubhouse, boat/RV storage, and lake access. Windermere has easy access to the paved 46 mile Withlacoochee State Trail for outdoor enthusiasts.
Location
State FL
County Citrus
Community Windermere
Area 34453 - Inverness
Zoning ULD
Rooms
Other Rooms Den/Library/Office, Florida Room, Storage Rooms
Interior
Interior Features Eat-in Kitchen, High Ceilings, Living Room/Dining Room Combo, Open Floorplan, Primary Bedroom Main Floor
Heating Heat Pump
Cooling Central Air
Flooring Carpet, Tile
Fireplace false
Appliance Dishwasher, Disposal, Dryer, Microwave, Range, Refrigerator, Washer
Laundry In Garage
Exterior
Exterior Feature Private Mailbox, Sidewalk
Garage Spaces 1.0
Community Features Community Mailbox, Deed Restrictions, Pool, Sidewalks
Utilities Available Electricity Connected
Water Access 1
Water Access Desc Lake
Roof Type Tile
Attached Garage true
Garage true
Private Pool No
Building
Lot Description Sidewalk, Paved
Story 2
Entry Level Two
Foundation Slab
Lot Size Range 0 to less than 1/4
Sewer Public Sewer
Water Public
Structure Type Block,Stucco
New Construction false
Schools
Elementary Schools Inverness Primary School
Middle Schools Inverness Middle School
High Schools Citrus High School
Others
Pets Allowed Yes
HOA Fee Include Cable TV,Pool,Internet,Maintenance Structure,Maintenance Grounds,Trash
Senior Community No
Ownership Fee Simple
Monthly Total Fees $288
Acceptable Financing Cash, Conventional
Membership Fee Required Required
Listing Terms Cash, Conventional
Special Listing Condition None
Read Less
Want to know what your home might be worth? Contact us for a FREE valuation!

Our team is ready to help you sell your home for the highest possible price ASAP

© 2025 My Florida Regional MLS DBA Stellar MLS. All Rights Reserved.


