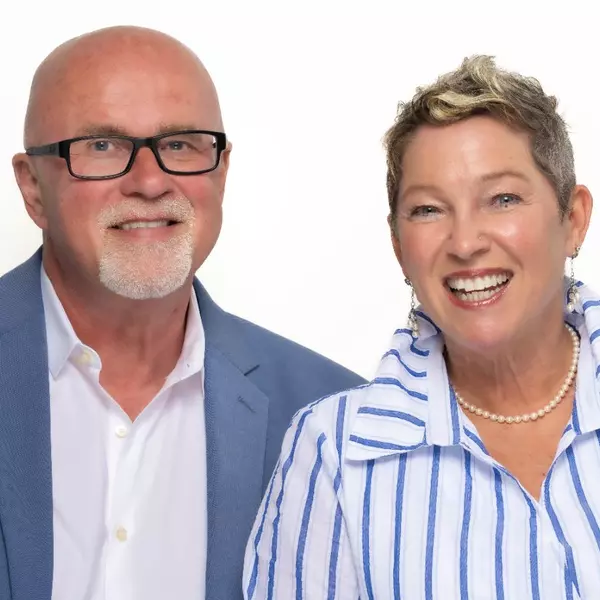Bought with
$340,000
$369,999
8.1%For more information regarding the value of a property, please contact us for a free consultation.
1396 FORT COBB TER Wesley Chapel, FL 33543
3 Beds
3 Baths
1,894 SqFt
Key Details
Sold Price $340,000
Property Type Single Family Home
Sub Type Single Family Residence
Listing Status Sold
Purchase Type For Sale
Square Footage 1,894 sqft
Price per Sqft $179
Subdivision Union Park Ph 5C & 5D
MLS Listing ID TB8406503
Sold Date 10/30/25
Bedrooms 3
Full Baths 2
Half Baths 1
HOA Fees $45/mo
HOA Y/N Yes
Annual Recurring Fee 540.0
Year Built 2018
Annual Tax Amount $5,734
Lot Size 5,227 Sqft
Acres 0.12
Property Sub-Type Single Family Residence
Source Stellar MLS
Property Description
Welcome to Union Park – Modern Living in the Heart of Wesley Chapel!
This beautifully maintained 3-bedroom, 2-bath home, built in 2018, offers the perfect blend of modern comfort and low-maintenance living. Featuring a spacious open-concept layout, the home boasts tile flooring in main living areas and plush carpet in the bedrooms, making it both stylish and cozy. The kitchen is bright and functional, seamlessly flowing into the living and dining areas—ideal for entertaining or relaxing with family. The home is freshly cleaned, move-in ready, and currently vacant, allowing for a quick and easy closing. Located in the sought-after Union Park community, residents enjoy access to resort-style amenities including a pool, clubhouse, trails, and more. Conveniently positioned near top-rated schools, shopping, dining, and easy access to major highways. Whether you're a first-time buyer, investor, or looking to downsize, this home checks all the boxes. Schedule your showing today—your next chapter begins here!
Location
State FL
County Pasco
Community Union Park Ph 5C & 5D
Area 33543 - Zephyrhills/Wesley Chapel
Zoning MPUD
Interior
Interior Features Ceiling Fans(s), Kitchen/Family Room Combo, Open Floorplan, PrimaryBedroom Upstairs, Thermostat, Walk-In Closet(s)
Heating Central
Cooling Central Air
Flooring Carpet, Tile
Fireplace false
Appliance Built-In Oven, Microwave, Refrigerator
Laundry Laundry Room
Exterior
Exterior Feature Private Mailbox, Sidewalk, Sliding Doors
Garage Spaces 2.0
Utilities Available Cable Available
Roof Type Shingle
Attached Garage true
Garage true
Private Pool No
Building
Story 2
Entry Level Two
Foundation Block
Lot Size Range 0 to less than 1/4
Sewer Public Sewer
Water Public
Structure Type Block
New Construction false
Others
Pets Allowed Yes
Senior Community No
Ownership Fee Simple
Monthly Total Fees $45
Membership Fee Required Required
Special Listing Condition None
Read Less
Want to know what your home might be worth? Contact us for a FREE valuation!

Our team is ready to help you sell your home for the highest possible price ASAP

© 2025 My Florida Regional MLS DBA Stellar MLS. All Rights Reserved.


