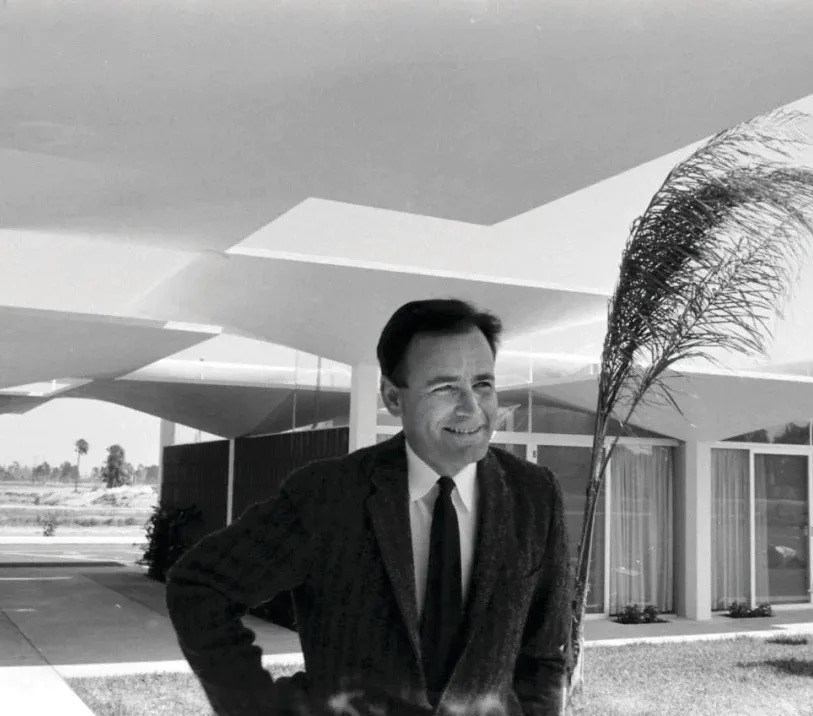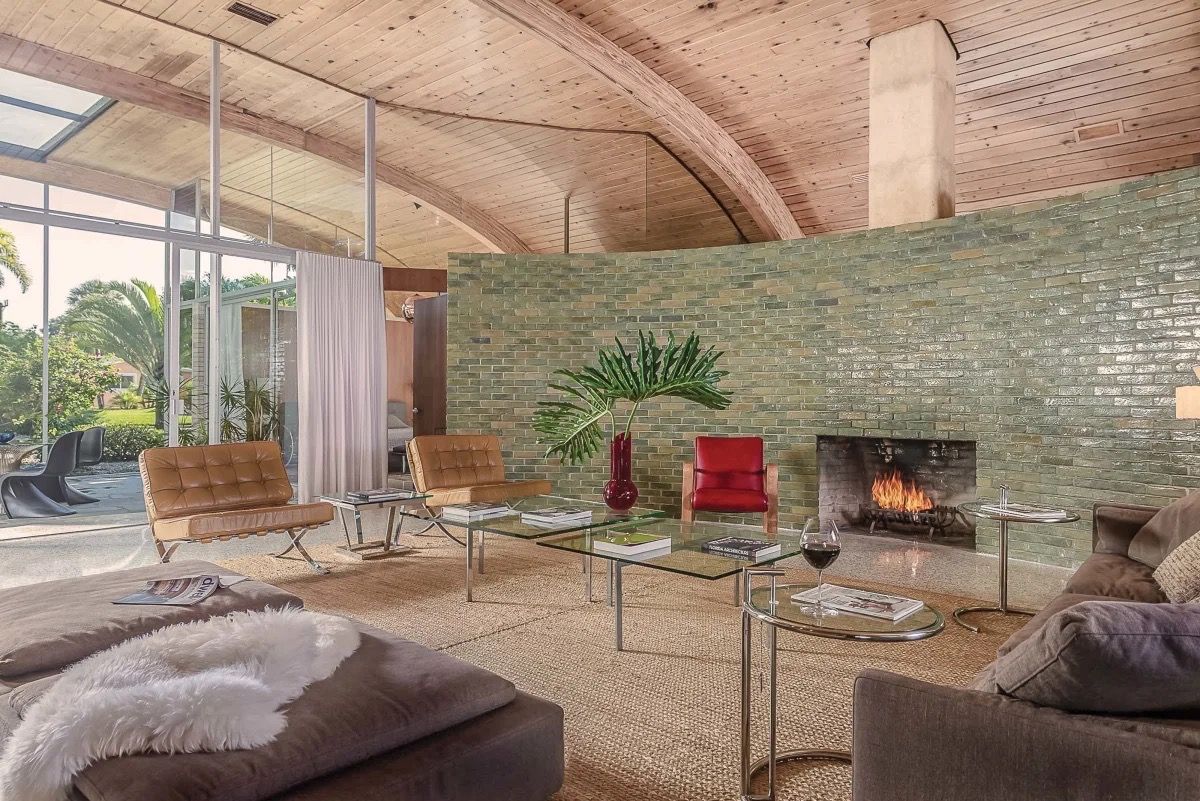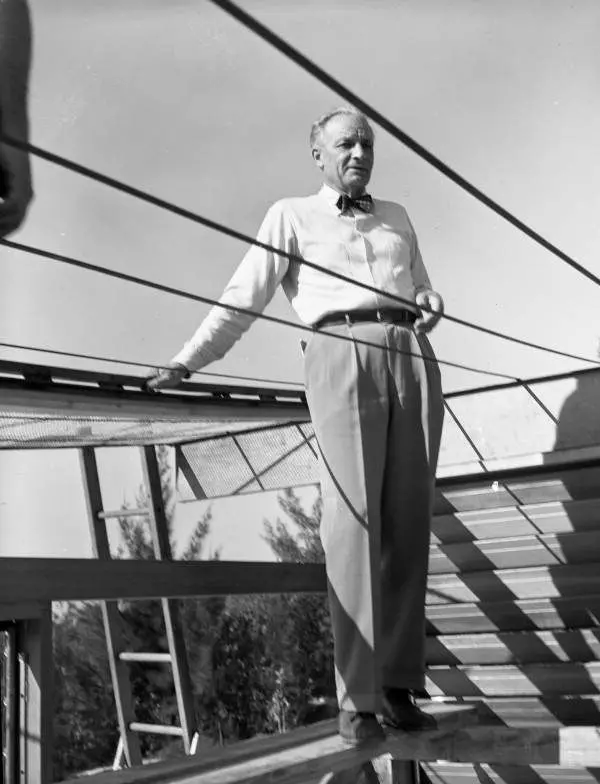Victor Lundy- The Herron House


When the mid-century modern masterpiece known as the Herron House—designed by Victor A. Lundy in 1957—came on the market in 2009, Austrian real estate investors Ursula Kohl and Peter Bartos seized the opportunity. As self-described admirers of the Sarasota School of Architecture, they had long admired the home while walking their dog through the neighborhood. The collapse of the real estate market made the house, once unthinkably expensive, suddenly within their reach.
The house they inherited was far from pristine. Carpet had been glued over the elegant terrazzo floors, the warm wood ceiling beams were hidden under layers of white paint, and the bathrooms bore the heavy hand of the 1980s. Kohl and Bartos dedicated nearly two years to restoring the home, carefully peeling away the mistakes of the past to reveal Victor Lundy’s original vision. They brought back the terrazzo, exposed and celebrated the wood-laminate trusses, rebuilt the saltwater pool, and enriched the grounds with lush tropical landscaping. Inside, they used period-appropriate mahogany veneer to reestablish the clean yet dramatic lines of the mid-century interior. The result is a residence that once again reflects Lundy’s genius: a seamless interplay of structure, space, and the natural Florida environment.
To understand why the Herron House matters so deeply, it helps to know more about its creator. Victor Alfred Lundy (1923–2024) was one of the most influential architects of the Sarasota School of Architecture, a postwar movement that flourished on Florida’s Gulf Coast. Born in New York to Russian immigrant parents, Lundy showed early artistic talent, sketching from childhood. He served in World War II, where he was wounded in combat but filled sketchbooks with vivid drawings of his experiences. After the war, he studied architecture at Harvard under Walter Gropius, the legendary founder of the Bauhaus, whose modernist ideals profoundly shaped Lundy’s outlook.
Yet Lundy was no mere disciple. While many of his contemporaries worked in rigid modernist grids, Lundy brought a sculptural, organic sensibility to his designs—often described as “lyrical modernism.” He believed architecture should uplift the spirit, blending structure with art and environment. In Sarasota, this philosophy translated into daring rooflines, wood-laminate trusses, and soaring, light-filled interiors that responded to Florida’s subtropical climate. His work extended far beyond Sarasota: he designed churches, schools, government buildings, and even the U.S. Tax Court in Washington, D.C., leaving behind a legacy of innovation and optimism.
The Herron House is widely considered his most iconic residential design in Venice. Its dramatic roofline, exposed wood trusses, floor-to-ceiling glass, and brick-curved living room embody both the creativity of its architect and the spirit of a time when Florida’s west coast became a laboratory for modern design. Soon after it was built, the house won an AIA award for best modern house in the South, cementing its place in architectural history.
Categories
Recent Posts

Party’s Over: Holiday Décor Reset

How to Host a Holiday Gathering That Feels Personal and Elegant

From Circus Town to Mid-Century Crown: The Twitchell Effect

Ruth Richmond- The Architect of Easy Living

Discover Miami: The Magic City

GLAMOUR – The new GG issue is here

From Citrus Grove to Coffee Grounds

Stage Your House to Sell During the Holiday Season

From Bones to Buildings: Dr. Fred Albee and the Making of Venice

Shredding the Slopes: What Makes the Perfect Mountain Home for Snowboarding Enthusiasts
